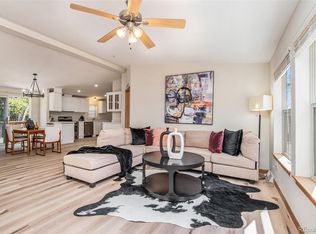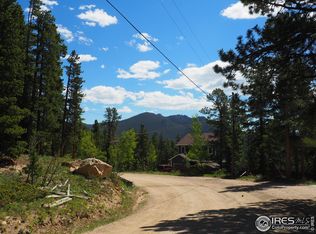Sold for $525,000
$525,000
18 Claudius Road, Black Hawk, CO 80422
3beds
1,264sqft
Manufactured Home
Built in 1995
0.47 Acres Lot
$500,200 Zestimate®
$415/sqft
$2,487 Estimated rent
Home value
$500,200
$475,000 - $525,000
$2,487/mo
Zestimate® history
Loading...
Owner options
Explore your selling options
What's special
Nestled in the serene landscape of Black Hawk, this captivating mountain home presents a unique blend of rustic charm and contemporary comfort. Situated on a half-acre lot, this property is an embodiment of a private oasis, offering a tranquil retreat from the hustle and bustle of daily life.
The exterior, adorned with log siding, seamlessly blends with the natural surroundings, enhancing the property's rustic appeal. The home is bathed in natural sunlight, creating a warm and inviting interior that beckons you to relax and unwind.
Boasting three generously sized bedrooms and two well-appointed bathrooms, this home provides ample space for year round living or a second home getaway. The heart of the home features a cozy living room plus there's a sun-drenched sunroom- an ideal spot for enjoying your morning coffee or immersing yourself in a good book. Step outside to the back deck, where the beauty of nature envelops you. It's the perfect setting for al fresco dining, stargazing, or simply relishing the peace and quiet of your surroundings.
This mountain home is more than just a place to live; it's a sanctuary where you can connect with nature and experience the true essence of mountain living. Whether you're seeking a full-time residence or a picturesque escape, this property promises a lifestyle marked by tranquility and natural beauty.
***Blueprints for future garage and GeoTechnical Survey are included.***
Zillow last checked: 8 hours ago
Listing updated: October 15, 2024 at 12:21pm
Listed by:
Diane Howard 303-720-9714 diane@lanternhomegroup.com,
Keller Williams Avenues Realty
Bought with:
Tom Ewert, 100101521
NAV Real Estate
Source: REcolorado,MLS#: 9131661
Facts & features
Interior
Bedrooms & bathrooms
- Bedrooms: 3
- Bathrooms: 2
- Full bathrooms: 1
- 3/4 bathrooms: 1
- Main level bathrooms: 2
- Main level bedrooms: 3
Primary bedroom
- Description: With En Suite
- Level: Main
Bedroom
- Level: Main
Bedroom
- Level: Main
Primary bathroom
- Level: Main
Bathroom
- Level: Main
Dining room
- Level: Main
Kitchen
- Level: Main
Living room
- Level: Main
Sun room
- Description: Not Included In Square Footage
- Level: Main
Heating
- Forced Air
Cooling
- None
Appliances
- Included: Dishwasher, Dryer, Microwave, Oven, Range Hood, Refrigerator, Washer
Features
- Five Piece Bath, Granite Counters, Primary Suite
- Flooring: Vinyl
- Has basement: No
Interior area
- Total structure area: 1,264
- Total interior livable area: 1,264 sqft
- Finished area above ground: 1,264
Property
Parking
- Total spaces: 4
- Details: Off Street Spaces: 4
Features
- Levels: One
- Stories: 1
- Patio & porch: Deck, Front Porch
Lot
- Size: 0.47 Acres
- Features: Many Trees
Details
- Parcel number: R006086
- Special conditions: Standard
Construction
Type & style
- Home type: MobileManufactured
- Architectural style: Modular,Mountain Contemporary
- Property subtype: Manufactured Home
Materials
- Log
- Roof: Composition
Condition
- Year built: 1995
Utilities & green energy
- Water: Well
Community & neighborhood
Security
- Security features: Carbon Monoxide Detector(s), Smoke Detector(s)
Location
- Region: Black Hawk
- Subdivision: Colo Sierra Delta
Other
Other facts
- Body type: Double Wide
- Listing terms: 1031 Exchange,Cash,Conventional,FHA,VA Loan
- Ownership: Individual
Price history
| Date | Event | Price |
|---|---|---|
| 4/19/2024 | Sold | $525,000$415/sqft |
Source: | ||
| 3/28/2024 | Pending sale | $525,000$415/sqft |
Source: | ||
| 3/21/2024 | Listed for sale | $525,000+5%$415/sqft |
Source: | ||
| 6/9/2022 | Sold | $500,000-2.9%$396/sqft |
Source: | ||
| 5/11/2022 | Pending sale | $515,000$407/sqft |
Source: | ||
Public tax history
| Year | Property taxes | Tax assessment |
|---|---|---|
| 2024 | $1,773 +90.9% | $26,750 |
| 2023 | $929 +1.8% | $26,750 +36% |
| 2022 | $912 +32.4% | $19,670 -2.8% |
Find assessor info on the county website
Neighborhood: 80422
Nearby schools
GreatSchools rating
- 5/10Gilpin County Elementary SchoolGrades: PK-5Distance: 2.6 mi
- 6/10Gilpin County Undivided High SchoolGrades: 6-12Distance: 2.6 mi
Schools provided by the listing agent
- Elementary: Nederland
- Middle: Nederland Middle/Sr
- High: Nederland Middle/Sr
- District: Boulder Valley RE 2
Source: REcolorado. This data may not be complete. We recommend contacting the local school district to confirm school assignments for this home.

