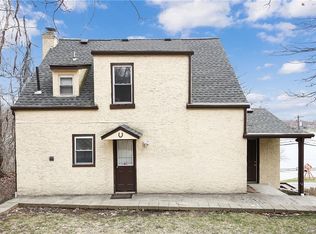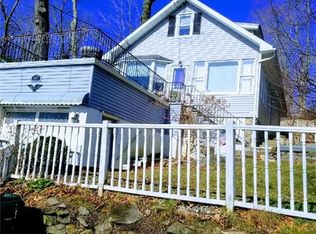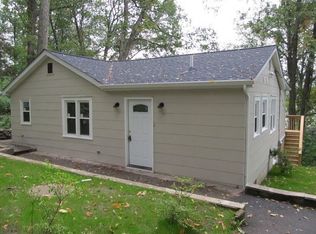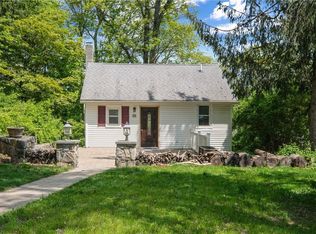Sold for $540,000
$540,000
18 Clarkson Road, Carmel, NY 10512
4beds
2,470sqft
Single Family Residence, Residential
Built in 1943
0.34 Acres Lot
$589,900 Zestimate®
$219/sqft
$4,489 Estimated rent
Home value
$589,900
$484,000 - $720,000
$4,489/mo
Zestimate® history
Loading...
Owner options
Explore your selling options
What's special
Welcome to beautiful Lake Carmel! This charming home offers year-round lake views. Take in picturesque sunrises over the lake while sipping your morning coffee in the enclosed light filled sunroom. Prepare dinner in the spacious eat in kitchen-complete with center island, task lighting, and enough cabinets and countertops to indulge your every culinary whim. Steps away from the kitchen, the light infused dining room with gleaming hardwood floor, decorative molding and wainscoting invites small intimate dinners and large gatherings. Seamlessly flow from the dining room to the living room which features hardwood floor and a gas fireplace; a perfect place to spend time on cold wintry evenings. The main floor offers a conveniently placed bedroom complete with private full bath- use it as a main floor primary bedroom or a guest suite. Continue upstairs and you’ll be greeted by ample additional living space: an office overlooking the backyard and lake, three bedrooms with hardwood floors, closets and full hall bath. This home has been lovingly maintained by the same family for decades and their pride of ownership is apparent in every room. Upgrades include full house generator, refinished hardwood floors, freshly painted interior, newer appliances, newer boiler and new propane water heater. The home is further enhanced by covered rocking chair front porch and covered backyard deck where you can enjoy dining al fresco and hosting barbecues all summer long. Revel in lush landscaping and lovely gardens bursting with color from annual and perennial flowers and shrubbery. Follow the brick walkways to several sitting areas, whether looking for a place to read a good book, make smores or sip a glass of lemonade you will not be disappointed. The inground heated and fenced in pool presents the perfect way to enjoy endless summer days with friends. Dig in to this gardener’s paradise and put your own spin on things or simply relax, play, and enjoy the sounds of nature and the serenity of lakeside living. Just a short walk to Lake Carmel where you can kayak, canoe, fish or relax on the sand. Other nearby amenities include sports fields, playground, picnic pavilion and Arts on the Lake. Only an hour from NYC, close to MetroNorth, I-684, Rte. 22, shopping, restaurants, Thunder Ridge Ski Lodge and more. Don’t miss out on this wonderful opportunity! Additional Information: Amenities:Storage,HeatingFuel:Oil Above Ground,
Zillow last checked: 8 hours ago
Listing updated: November 16, 2024 at 11:03am
Listed by:
Stacey J. Cronin 973-464-6434,
Houlihan Lawrence Inc. 845-279-6800
Bought with:
Annette M. Cicinelli, 10401237335
Keller Williams Realty Partner
Heidi I. Serrano, 10401342507
Keller Williams Realty Partner
Source: OneKey® MLS,MLS#: H6303897
Facts & features
Interior
Bedrooms & bathrooms
- Bedrooms: 4
- Bathrooms: 2
- Full bathrooms: 2
Bedroom 1
- Description: Refinished hard wood floor, ceiling fan, closets, recessed lighting
- Level: First
Bedroom 2
- Description: Ceiling fan, hard wood floor, lake view
- Level: Second
Bedroom 3
- Description: Hard wood floor, ceiling fan
- Level: Second
Bedroom 4
- Description: Ceiling fan, hard wood floor
- Level: Second
Bathroom 1
- Description: Located in downstairs bedroom, step in shower, wainscotting
- Level: First
Bathroom 2
- Description: Glass enclosed shower, decorative tile, vanity, tile floor
- Level: Second
Other
- Description: Enclosed sunroom, lake views, sliders to deck
- Level: First
Other
- Description: Basement contains 288 sq ft of finished space, rest is unfinished, mechanicals
Dining room
- Description: Recessed lighting, hard wood floor, decorative molding and paneling
- Level: First
Kitchen
- Description: Island, pantry, task & recessed lighting, tiled back splash
- Level: First
Living room
- Description: Renewed hard wood floor, ceiling fan, gas fireplace, decorative molding
- Level: First
Office
- Description: Lake view, hard wood floor, closet
- Level: Second
Heating
- Electric, Forced Air, Oil, Propane
Cooling
- None
Appliances
- Included: Dishwasher, Dryer, Refrigerator, Stainless Steel Appliance(s), Washer, Gas Water Heater
Features
- Ceiling Fan(s), Eat-in Kitchen, Formal Dining, First Floor Full Bath, Kitchen Island, Master Downstairs, Pantry
- Flooring: Hardwood
- Basement: Full,Partially Finished
- Attic: Pull Stairs
- Number of fireplaces: 1
Interior area
- Total structure area: 2,470
- Total interior livable area: 2,470 sqft
Property
Parking
- Parking features: Driveway
- Has uncovered spaces: Yes
Features
- Levels: Three Or More
- Stories: 3
- Patio & porch: Deck, Porch
- Pool features: In Ground
- Has view: Yes
- View description: Lake
- Has water view: Yes
- Water view: Lake
- Waterfront features: Lake Privileges
Lot
- Size: 0.34 Acres
- Features: Level, Near Public Transit, Near School, Near Shops, Sloped, Views
Details
- Parcel number: 37220003302500010210000000
- Other equipment: Generator, Pool Equip/Cover
Construction
Type & style
- Home type: SingleFamily
- Architectural style: Cape Cod
- Property subtype: Single Family Residence, Residential
Materials
- Brick, Vinyl Siding
Condition
- Estimated
- Year built: 1943
Utilities & green energy
- Sewer: Septic Tank
- Utilities for property: Trash Collection Public
Community & neighborhood
Location
- Region: Carmel
Other
Other facts
- Listing agreement: Exclusive Right To Sell
Price history
| Date | Event | Price |
|---|---|---|
| 8/14/2024 | Sold | $540,000$219/sqft |
Source: | ||
| 5/23/2024 | Pending sale | $540,000$219/sqft |
Source: | ||
| 5/4/2024 | Listed for sale | $540,000$219/sqft |
Source: | ||
Public tax history
| Year | Property taxes | Tax assessment |
|---|---|---|
| 2024 | -- | $261,300 |
| 2023 | -- | $261,300 |
| 2022 | -- | $261,300 |
Find assessor info on the county website
Neighborhood: Lake Carmel
Nearby schools
GreatSchools rating
- 4/10George Fischer Middle SchoolGrades: 5-8Distance: 1.9 mi
- 7/10Carmel High SchoolGrades: 9-12Distance: 2.6 mi
- 9/10Kent Primary SchoolGrades: K-4Distance: 1.9 mi
Schools provided by the listing agent
- Elementary: Kent Primary
- Middle: George Fischer Middle School
- High: Carmel High School
Source: OneKey® MLS. This data may not be complete. We recommend contacting the local school district to confirm school assignments for this home.
Get a cash offer in 3 minutes
Find out how much your home could sell for in as little as 3 minutes with a no-obligation cash offer.
Estimated market value
$589,900



