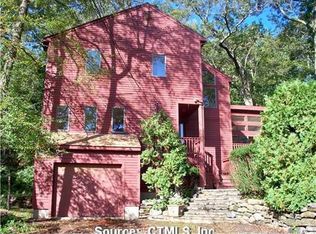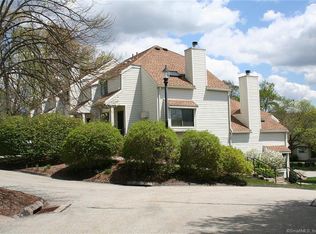Sold for $400,000 on 02/18/25
$400,000
18 Clark Hill Road, East Hampton, CT 06424
3beds
1,694sqft
Single Family Residence
Built in 1989
7,405.2 Square Feet Lot
$417,700 Zestimate®
$236/sqft
$2,730 Estimated rent
Home value
$417,700
$380,000 - $459,000
$2,730/mo
Zestimate® history
Loading...
Owner options
Explore your selling options
What's special
Looking for your perfect getaway? Nestled in East Hampton, Connecticut, just steps from the beautiful Lake Pocotopaug, this charming A-Frame home provides the ultimate retreat! Whether you're soaking up the sun at nearby Sears Park or exploring the scenic Airline Trail, outdoor adventure is always within reach. Inside, you'll find an open kitchen with beadboard ceilings, exposed beams, and sleek granite counters that flow seamlessly into the living room with its stunning sky-high wood ceiling. The second floor boasts a spacious suite overlooking the open living space, while the main level features two cozy bedrooms. Need more room? Head to the lower level, where a family room awaits for relaxation or entertaining. Unwind on the front deck with serene lake views or enjoy the privacy of the backyard patio-this home is perfect for both summer escapes and year-round living. Ready to experience relaxation at its finest? This gem is calling your name! Nearby a local business provides Pontoon and Motor Boat Docks as well as Kayack Rentals There is also a small Town Owned Area on the lake at the end of the street where people can access the lake or just sit and enjoy the Lake. The Primary Bedroom has an 10X11 Separate area for the Bed. More pictures soon.
Zillow last checked: 8 hours ago
Listing updated: February 18, 2025 at 11:05am
Listed by:
The Finer Team of William Raveis Real Estate,
Harry Finer 860-882-4911,
William Raveis Real Estate 860-633-0111
Bought with:
Betsy L. Purtell, RES.0762289
Coldwell Banker Realty
Source: Smart MLS,MLS#: 24066745
Facts & features
Interior
Bedrooms & bathrooms
- Bedrooms: 3
- Bathrooms: 2
- Full bathrooms: 2
Primary bedroom
- Features: High Ceilings, Beamed Ceilings, Full Bath
- Level: Upper
- Area: 284.42 Square Feet
- Dimensions: 11.11 x 25.6
Bedroom
- Level: Main
- Area: 122.96 Square Feet
- Dimensions: 10.6 x 11.6
Bedroom
- Level: Main
- Area: 120 Square Feet
- Dimensions: 10 x 12
Family room
- Level: Lower
- Area: 209.6 Square Feet
- Dimensions: 13.1 x 16
Kitchen
- Features: Cathedral Ceiling(s), Balcony/Deck, Breakfast Bar, Granite Counters, Dining Area, Sliders
- Level: Main
- Area: 293.29 Square Feet
- Dimensions: 13.9 x 21.1
Living room
- Features: Cathedral Ceiling(s), Ceiling Fan(s), Hardwood Floor
- Level: Main
- Area: 175.2 Square Feet
- Dimensions: 12 x 14.6
Heating
- Hot Water, Oil
Cooling
- None
Appliances
- Included: Oven/Range, Microwave, Refrigerator, Dishwasher, Washer, Dryer, Electric Water Heater, Water Heater
- Laundry: Lower Level
Features
- Wired for Data, Open Floorplan
- Basement: Full,Partially Finished
- Attic: None
- Has fireplace: No
Interior area
- Total structure area: 1,694
- Total interior livable area: 1,694 sqft
- Finished area above ground: 1,437
- Finished area below ground: 257
Property
Parking
- Total spaces: 4
- Parking features: Attached, Paved, Off Street, Garage Door Opener
- Attached garage spaces: 1
Features
- Patio & porch: Deck
- Has view: Yes
- View description: Water
- Has water view: Yes
- Water view: Water
- Waterfront features: Walk to Water
Lot
- Size: 7,405 sqft
- Features: Sloped
Details
- Additional structures: Shed(s)
- Parcel number: 978132
- Zoning: R-1S
Construction
Type & style
- Home type: SingleFamily
- Architectural style: Contemporary
- Property subtype: Single Family Residence
Materials
- Wood Siding
- Foundation: Concrete Perimeter
- Roof: Asphalt
Condition
- New construction: No
- Year built: 1989
Utilities & green energy
- Sewer: Public Sewer
- Water: Well
Community & neighborhood
Community
- Community features: Health Club, Lake, Library, Park, Public Rec Facilities
Location
- Region: East Hampton
- Subdivision: Pocotopaug Lake
Price history
| Date | Event | Price |
|---|---|---|
| 2/18/2025 | Sold | $400,000+5.3%$236/sqft |
Source: | ||
| 1/13/2025 | Pending sale | $379,900$224/sqft |
Source: | ||
| 1/10/2025 | Listed for sale | $379,900+49.6%$224/sqft |
Source: | ||
| 3/24/2004 | Sold | $254,000+88.1%$150/sqft |
Source: | ||
| 9/27/1996 | Sold | $135,000$80/sqft |
Source: Public Record Report a problem | ||
Public tax history
| Year | Property taxes | Tax assessment |
|---|---|---|
| 2025 | $5,874 +4.4% | $147,920 |
| 2024 | $5,627 +5.5% | $147,920 |
| 2023 | $5,334 +4% | $147,920 |
Find assessor info on the county website
Neighborhood: Lake Pocotopaug
Nearby schools
GreatSchools rating
- 6/10Center SchoolGrades: 4-5Distance: 1.5 mi
- 6/10East Hampton Middle SchoolGrades: 6-8Distance: 1.9 mi
- 8/10East Hampton High SchoolGrades: 9-12Distance: 1 mi
Schools provided by the listing agent
- High: East Hampton
Source: Smart MLS. This data may not be complete. We recommend contacting the local school district to confirm school assignments for this home.

Get pre-qualified for a loan
At Zillow Home Loans, we can pre-qualify you in as little as 5 minutes with no impact to your credit score.An equal housing lender. NMLS #10287.
Sell for more on Zillow
Get a free Zillow Showcase℠ listing and you could sell for .
$417,700
2% more+ $8,354
With Zillow Showcase(estimated)
$426,054
