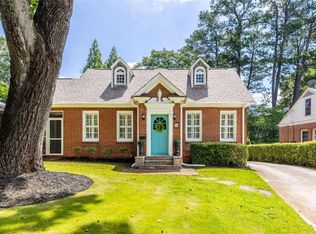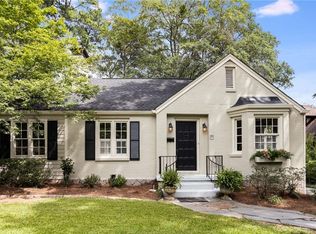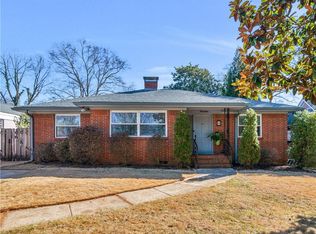Welcome home to this adorable cottage-like home in sought out Avondale Estates. Enjoy a backyard oasis with a meticulously landscaped yard that blooms year after year. Come inside to your cozy 4-sided brick home that has loads of natural light, space, and charm. This home has been freshly painted, updated bathroom, original hardwood floors, crown molding, built-in shelves, all new electric including the panel, and an amazing attic with great potential to expand or awesome storage. Walkable to downtown Avondale, Avondale Park, and the Museum School (available by application and lottery.)Avondale Swim & Tennis is optional. Also, enjoy front row seating for Avondaleâs annual 4th of July parade from your own porch!
This property is off market, which means it's not currently listed for sale or rent on Zillow. This may be different from what's available on other websites or public sources.


