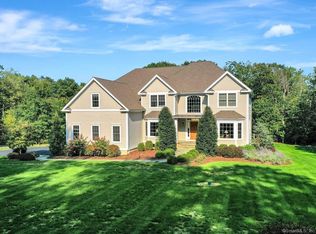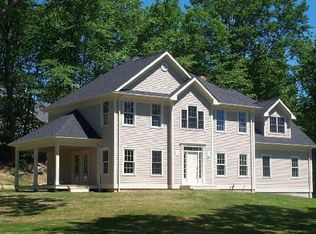Sold for $950,000
$950,000
18 Clapboard Ridge Road, Newtown, CT 06482
4beds
5,115sqft
Single Family Residence
Built in 2001
1.31 Acres Lot
$1,133,100 Zestimate®
$186/sqft
$6,493 Estimated rent
Home value
$1,133,100
$1.08M - $1.20M
$6,493/mo
Zestimate® history
Loading...
Owner options
Explore your selling options
What's special
Welcome to this AMAZING home...nestled on a private lot this stately colonial home located in one of Newtown's most prestigious neighborhoods includes everything you have been looking for! Stunning 2 story entry leads you to the open main floor with livingroom with private deck, oversized formal dining room with butlers pantry, sunken gathering room with fireplace and views of the stunning inground pool, massive kitchen with amazing cabinetry, storage, granite, undercabinet lighting, breakfast bar, newer fridge, DW & microwave, enormous primary suite with sitting area, built-ins and two sided gas fireplace, the primary expansive bathroom has dual vanities, oversized spa tub & large walk-in-shower, 3 additional bedrooms with their own baths, upstairs bonus space with built-ins for a second family room or homework area for the kids, lower level recreation room with gorgeous bar, built-ins and an addditional room for guests/home office, custom moldings and trimwork, outside is an entertainers dream w salt-water inground pool, built-in fire pit, stamped concrete deck, custom landscaping & sun all day long, spacious yard and basketball hoop too...tons of storage, 3 car garage...many recent updates including-exterior paint, garage doors, water heater, well pump, water storage tank, AC units...located minutes to premier shopping, restaurants, commuter routes & schools...don't miss this incredible opportunity for all this wonderful home has to offer!
Zillow last checked: 8 hours ago
Listing updated: July 09, 2024 at 08:17pm
Listed by:
Karen Consalvo 203-994-9154,
Coldwell Banker Realty 203-790-9500
Bought with:
Regina M. Sauer, RES.0773962
Houlihan Lawrence WD
Source: Smart MLS,MLS#: 170560070
Facts & features
Interior
Bedrooms & bathrooms
- Bedrooms: 4
- Bathrooms: 4
- Full bathrooms: 3
- 1/2 bathrooms: 1
Primary bedroom
- Features: High Ceilings, Built-in Features, Ceiling Fan(s), Full Bath, Gas Log Fireplace, Wall/Wall Carpet
- Level: Upper
Bedroom
- Features: Ceiling Fan(s), Full Bath, Walk-In Closet(s), Wall/Wall Carpet
- Level: Upper
Bedroom
- Features: Ceiling Fan(s), Jack & Jill Bath, Walk-In Closet(s), Wall/Wall Carpet
- Level: Upper
Bedroom
- Features: Ceiling Fan(s), Jack & Jill Bath, Wall/Wall Carpet
- Level: Upper
Primary bathroom
- Features: High Ceilings, Cathedral Ceiling(s), Double-Sink, Gas Log Fireplace, Walk-In Closet(s), Whirlpool Tub
- Level: Upper
Dining room
- Features: High Ceilings, Hardwood Floor
- Level: Main
Family room
- Features: Ceiling Fan(s), Fireplace, Sliders, Sunken, Wall/Wall Carpet
- Level: Main
Kitchen
- Features: High Ceilings, Bay/Bow Window, Breakfast Bar, Hardwood Floor, Kitchen Island
- Level: Main
Living room
- Features: High Ceilings, Balcony/Deck, French Doors, Hardwood Floor
- Level: Main
Office
- Features: Wall/Wall Carpet
- Level: Lower
Other
- Features: Ceiling Fan(s), Wall/Wall Carpet
- Level: Upper
Rec play room
- Features: Built-in Features, Wall/Wall Carpet
- Level: Lower
Heating
- Hydro Air, Zoned, Oil
Cooling
- Ceiling Fan(s), Central Air
Appliances
- Included: Cooktop, Oven, Microwave, Refrigerator, Dishwasher, Washer, Dryer, Water Heater
- Laundry: Upper Level
Features
- Open Floorplan, Entrance Foyer
- Basement: Full,Partially Finished,Heated,Interior Entry,Storage Space
- Attic: Pull Down Stairs
- Number of fireplaces: 2
Interior area
- Total structure area: 5,115
- Total interior livable area: 5,115 sqft
- Finished area above ground: 4,320
- Finished area below ground: 795
Property
Parking
- Total spaces: 3
- Parking features: Attached, Garage Door Opener, Private, Paved, Asphalt
- Attached garage spaces: 3
- Has uncovered spaces: Yes
Features
- Patio & porch: Patio
- Exterior features: Rain Gutters
- Has private pool: Yes
- Pool features: In Ground, Heated, Salt Water, Vinyl
Lot
- Size: 1.31 Acres
- Features: Subdivided, Dry, Secluded, Few Trees
Details
- Parcel number: 212116
- Zoning: R-1
Construction
Type & style
- Home type: SingleFamily
- Architectural style: Colonial
- Property subtype: Single Family Residence
Materials
- Clapboard, Wood Siding
- Foundation: Concrete Perimeter
- Roof: Asphalt
Condition
- New construction: No
- Year built: 2001
Utilities & green energy
- Sewer: Septic Tank
- Water: Well
- Utilities for property: Cable Available
Community & neighborhood
Community
- Community features: Basketball Court, Golf, Health Club, Library, Medical Facilities, Public Rec Facilities
Location
- Region: Sandy Hook
- Subdivision: Sandy Hook
Price history
| Date | Event | Price |
|---|---|---|
| 6/2/2023 | Sold | $950,000+8.6%$186/sqft |
Source: | ||
| 4/20/2023 | Contingent | $875,000$171/sqft |
Source: | ||
| 4/12/2023 | Listed for sale | $875,000+36.7%$171/sqft |
Source: | ||
| 6/29/2018 | Sold | $640,000-1.5%$125/sqft |
Source: | ||
| 4/29/2018 | Pending sale | $649,900$127/sqft |
Source: Coldwell Banker Residential Brokerage - Newtown Office #170052285 Report a problem | ||
Public tax history
| Year | Property taxes | Tax assessment |
|---|---|---|
| 2025 | $17,393 +6.6% | $605,190 |
| 2024 | $16,322 +2.8% | $605,190 |
| 2023 | $15,880 -1.1% | $605,190 +30.7% |
Find assessor info on the county website
Neighborhood: Sandy Hook
Nearby schools
GreatSchools rating
- 7/10Sandy Hook Elementary SchoolGrades: K-4Distance: 3.2 mi
- 7/10Newtown Middle SchoolGrades: 7-8Distance: 4.3 mi
- 9/10Newtown High SchoolGrades: 9-12Distance: 2.8 mi
Schools provided by the listing agent
- High: Newtown
Source: Smart MLS. This data may not be complete. We recommend contacting the local school district to confirm school assignments for this home.
Get pre-qualified for a loan
At Zillow Home Loans, we can pre-qualify you in as little as 5 minutes with no impact to your credit score.An equal housing lender. NMLS #10287.
Sell for more on Zillow
Get a Zillow Showcase℠ listing at no additional cost and you could sell for .
$1,133,100
2% more+$22,662
With Zillow Showcase(estimated)$1,155,762

