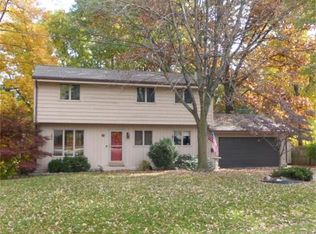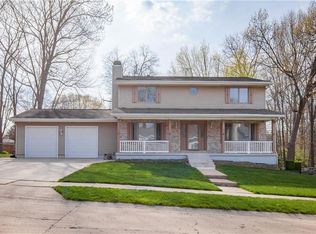Sold for $192,000
$192,000
18 Circle Dr, Decatur, IL 62521
4beds
1,584sqft
Single Family Residence
Built in 1961
0.46 Acres Lot
$202,100 Zestimate®
$121/sqft
$1,818 Estimated rent
Home value
$202,100
$192,000 - $212,000
$1,818/mo
Zestimate® history
Loading...
Owner options
Explore your selling options
What's special
Nestled on a quiet street near the Country Club and Lake Decatur, this gorgeous, modern home will not disappoint! New in 2023: siding, roof, some windows, refinished hardwood floors, main bath updates, kitchen updates, new interior doors and closet doors, fresh paint throughout, and all new light fixtures. Huge walkout basement is ready for your own personal touch and has been freshly painted. Wait until you see the master suite though! There are two rooms: the larger could be the bedroom, while the other could be a nursery, den, office, etc; or the smaller room could be the bedroom, while the other could be a huge family room, flex space, or whatever your heart desires! That's not all though- the master bathroom is beautiful! Tile throughout, gorgeous mirrored vanity, tiled walk in shower, and big walk-in closet! All of this, plus an attached 2 car garage and almost a half acre lot! Don't wait, call your favorite realtor today! *agent owned*
Zillow last checked: 8 hours ago
Listing updated: April 15, 2024 at 05:57pm
Listed by:
Taylor Peterson 217-422-3335,
Main Place Real Estate
Bought with:
Erica Schaefer, 475210085
Main Place Real Estate
Source: CIBR,MLS#: 6230716 Originating MLS: Central Illinois Board Of REALTORS
Originating MLS: Central Illinois Board Of REALTORS
Facts & features
Interior
Bedrooms & bathrooms
- Bedrooms: 4
- Bathrooms: 2
- Full bathrooms: 2
Primary bedroom
- Level: Upper
- Dimensions: 10 x 10
Bedroom
- Level: Main
- Dimensions: 10 x 10
Bedroom
- Level: Main
- Dimensions: 10 x 10
Bedroom
- Level: Main
- Dimensions: 10 x 10
Primary bathroom
- Level: Upper
Dining room
- Level: Main
- Dimensions: 10 x 10
Family room
- Level: Upper
- Dimensions: 10 x 10
Other
- Level: Main
Kitchen
- Level: Main
- Dimensions: 10 x 10
Living room
- Level: Main
- Dimensions: 10 x 10
Heating
- Forced Air, Gas
Cooling
- Central Air
Appliances
- Included: Cooktop, Dishwasher, Gas Water Heater, Microwave, Oven
Features
- Bath in Primary Bedroom, Main Level Primary, Walk-In Closet(s), Workshop
- Windows: Replacement Windows
- Basement: Unfinished,Walk-Out Access,Partial
- Has fireplace: No
Interior area
- Total structure area: 1,584
- Total interior livable area: 1,584 sqft
- Finished area above ground: 1,584
- Finished area below ground: 0
Property
Parking
- Total spaces: 2
- Parking features: Attached, Garage
- Attached garage spaces: 2
Features
- Levels: Two,Multi/Split
- Stories: 2
- Patio & porch: Patio
- Exterior features: Workshop
Lot
- Size: 0.46 Acres
Details
- Parcel number: 091319231012
- Zoning: RES
- Special conditions: None
Construction
Type & style
- Home type: SingleFamily
- Architectural style: Tri-Level
- Property subtype: Single Family Residence
Materials
- Vinyl Siding
- Foundation: Basement
- Roof: Shingle
Condition
- Year built: 1961
Utilities & green energy
- Sewer: Public Sewer
- Water: Public
Community & neighborhood
Location
- Region: Decatur
- Subdivision: Circle Heights
Other
Other facts
- Road surface type: Concrete
Price history
| Date | Event | Price |
|---|---|---|
| 4/10/2024 | Sold | $192,000+3.8%$121/sqft |
Source: | ||
| 4/1/2024 | Pending sale | $184,900$117/sqft |
Source: | ||
| 3/12/2024 | Contingent | $184,900$117/sqft |
Source: | ||
| 3/3/2024 | Price change | $184,900-0.9%$117/sqft |
Source: | ||
| 2/20/2024 | Price change | $186,500-1.3%$118/sqft |
Source: | ||
Public tax history
| Year | Property taxes | Tax assessment |
|---|---|---|
| 2024 | $3,407 +5% | $35,021 +7.6% |
| 2023 | $3,244 +4.1% | $32,541 +6.4% |
| 2022 | $3,117 +5% | $30,597 +5.5% |
Find assessor info on the county website
Neighborhood: 62521
Nearby schools
GreatSchools rating
- 1/10Michael E Baum Elementary SchoolGrades: K-6Distance: 0.2 mi
- 1/10Stephen Decatur Middle SchoolGrades: 7-8Distance: 4.4 mi
- 2/10Eisenhower High SchoolGrades: 9-12Distance: 2 mi
Schools provided by the listing agent
- District: Decatur Dist 61
Source: CIBR. This data may not be complete. We recommend contacting the local school district to confirm school assignments for this home.
Get pre-qualified for a loan
At Zillow Home Loans, we can pre-qualify you in as little as 5 minutes with no impact to your credit score.An equal housing lender. NMLS #10287.

