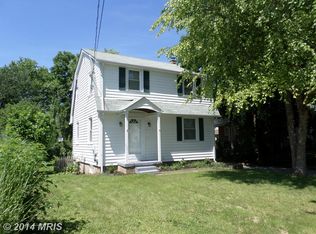Sold for $485,000 on 05/30/24
$485,000
18 Cinder Rd, Lutherville Timonium, MD 21093
4beds
3,185sqft
Single Family Residence
Built in 1950
9,600 Square Feet Lot
$501,300 Zestimate®
$152/sqft
$3,316 Estimated rent
Home value
$501,300
$466,000 - $541,000
$3,316/mo
Zestimate® history
Loading...
Owner options
Explore your selling options
What's special
Welcome to 18 Cinder Rd, where traditional charm meets modern convenience. This meticulously maintained 4-bedroom, 2.5-bathroom home boasts over 3000 sq. ft. of finished living space, offering ample room to spread out and entertain. Step inside to discover a bright and sunny interior highlighted by wood floors throughout 1st and 2nd floors. The first floor has a a spacious layout with separate living and dining rooms, a beautifully updated kitchen with granite counters, white cabinets, stainless appliances and table space in the breakfast area. Just off the kitchen is where you'll find the a private office/den perfect for the home office. Enjoy the outdoors by way of the covered front porch or the private, fenced, level backyard and patio, perfect for outdoor gatherings with friends and family. The finished lower level offers more room to spread out with an open living area plus a convenient guest room plus a half bath. With its proximity to the fairgrounds, major routes, and shopping, this Timonium gem presents a rare opportunity for comfortable living in a prime location.
Zillow last checked: 8 hours ago
Listing updated: September 30, 2024 at 06:03pm
Listed by:
Eric Figurelle 410-952-5099,
Cummings & Co. Realtors,
Listing Team: Figurelle Team Of Cummings & Co. Realtors
Bought with:
Paul MacKenzie, RSR005043
Berkshire Hathaway HomeServices Homesale Realty
Source: Bright MLS,MLS#: MDBC2093304
Facts & features
Interior
Bedrooms & bathrooms
- Bedrooms: 4
- Bathrooms: 3
- Full bathrooms: 2
- 1/2 bathrooms: 1
- Main level bathrooms: 1
- Main level bedrooms: 2
Basement
- Area: 1455
Heating
- Radiator, Natural Gas
Cooling
- Central Air, Electric
Appliances
- Included: Microwave, Dishwasher, Disposal, Oven/Range - Gas, Refrigerator, Washer, Dryer, Gas Water Heater
- Laundry: In Basement, Laundry Room
Features
- Flooring: Hardwood, Ceramic Tile, Carpet, Laminate
- Doors: Insulated
- Windows: Double Pane Windows
- Basement: Connecting Stairway,Full,Heated,Interior Entry,Partially Finished
- Number of fireplaces: 1
- Fireplace features: Mantel(s), Gas/Propane
Interior area
- Total structure area: 3,585
- Total interior livable area: 3,185 sqft
- Finished area above ground: 2,130
- Finished area below ground: 1,055
Property
Parking
- Total spaces: 4
- Parking features: Asphalt, Off Street, Driveway
- Has uncovered spaces: Yes
Accessibility
- Accessibility features: None
Features
- Levels: Three
- Stories: 3
- Patio & porch: Porch, Patio
- Pool features: None
- Fencing: Full,Other
Lot
- Size: 9,600 sqft
- Dimensions: 1.00 x
- Features: Landscaped
Details
- Additional structures: Above Grade, Below Grade
- Parcel number: 04080814067050
- Zoning: RESIDENTIAL
- Special conditions: Standard
Construction
Type & style
- Home type: SingleFamily
- Architectural style: Cape Cod
- Property subtype: Single Family Residence
Materials
- Vinyl Siding
- Foundation: Block
- Roof: Asphalt
Condition
- Excellent
- New construction: No
- Year built: 1950
Utilities & green energy
- Sewer: Public Sewer
- Water: Public
Community & neighborhood
Security
- Security features: Smoke Detector(s), Carbon Monoxide Detector(s)
Location
- Region: Lutherville Timonium
- Subdivision: Yorkshire
- Municipality: Timonium
Other
Other facts
- Listing agreement: Exclusive Right To Sell
- Ownership: Fee Simple
Price history
| Date | Event | Price |
|---|---|---|
| 5/30/2024 | Sold | $485,000+2.1%$152/sqft |
Source: | ||
| 4/14/2024 | Pending sale | $475,000$149/sqft |
Source: | ||
| 4/11/2024 | Listed for sale | $475,000+42.9%$149/sqft |
Source: | ||
| 3/15/2019 | Sold | $332,430+2%$104/sqft |
Source: Public Record Report a problem | ||
| 1/12/2019 | Price change | $326,000-1.2%$102/sqft |
Source: Cummings & Co Realtors #MDBC330470 Report a problem | ||
Public tax history
| Year | Property taxes | Tax assessment |
|---|---|---|
| 2025 | $5,301 +20.4% | $382,700 +5.4% |
| 2024 | $4,402 +5.7% | $363,233 +5.7% |
| 2023 | $4,166 +6% | $343,767 +6% |
Find assessor info on the county website
Neighborhood: 21093
Nearby schools
GreatSchools rating
- 9/10Timonium Elementary SchoolGrades: K-5Distance: 0.6 mi
- 7/10Ridgely Middle SchoolGrades: 6-8Distance: 0.8 mi
- 8/10Dulaney High SchoolGrades: 9-12Distance: 1.6 mi
Schools provided by the listing agent
- High: Dulaney
- District: Baltimore County Public Schools
Source: Bright MLS. This data may not be complete. We recommend contacting the local school district to confirm school assignments for this home.

Get pre-qualified for a loan
At Zillow Home Loans, we can pre-qualify you in as little as 5 minutes with no impact to your credit score.An equal housing lender. NMLS #10287.
Sell for more on Zillow
Get a free Zillow Showcase℠ listing and you could sell for .
$501,300
2% more+ $10,026
With Zillow Showcase(estimated)
$511,326