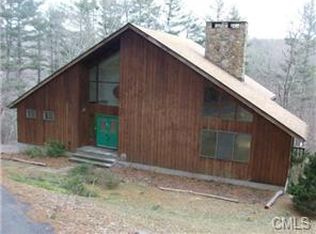Sold for $635,000 on 07/14/23
$635,000
18 Church Road, Sherman, CT 06784
2beds
1,427sqft
Single Family Residence
Built in 1979
9.59 Acres Lot
$687,900 Zestimate®
$445/sqft
$3,944 Estimated rent
Home value
$687,900
$640,000 - $743,000
$3,944/mo
Zestimate® history
Loading...
Owner options
Explore your selling options
What's special
Build it and they will come! Over the stream and through the woods is this rustic log cabin situated on 9.5 acres of total privacy. With an open floor plan, the cabins original design was meant for a 3 bedroom home, but the wall was eliminated to make it two bedrooms and can easily be converted back to a 3 bedroom home. A large loft area over looking the living room can be a fourth bedroom, and the cabin has 2 baths including a primary bedroom bath that has a jetted tub. Living room features vaulted ceiling with stone fireplace, partially finished lower level with a wet bar and large wood burning stove with vents to heat main level. Large lower level workshop and storage area, 2 car detached garage located as you enter the property. Expansive deck and oversized fenced in area perfect for gardening or pet containment. Take a walk on the wild side on your own nature preserve as you stroll along the lush property you can pick an assortment of berries to enjoy! First time on the market so dont miss this opportunity to get off the grid with civilization a few miles away!
Zillow last checked: 8 hours ago
Listing updated: July 14, 2023 at 07:04am
Listed by:
Larry Corrow 203-770-0166,
Coldwell Banker Realty 860-354-4111,
Lori Campbell 203-770-8663,
Coldwell Banker Realty
Bought with:
Lori J. Campbell, RES.0762337
Coldwell Banker Realty
Larry Corrow
Coldwell Banker Realty
Source: Smart MLS,MLS#: 170570079
Facts & features
Interior
Bedrooms & bathrooms
- Bedrooms: 2
- Bathrooms: 2
- Full bathrooms: 2
Bedroom
- Features: Full Bath, Wall/Wall Carpet
- Level: Main
- Area: 263.86 Square Feet
- Dimensions: 15.8 x 16.7
Bedroom
- Features: Wall/Wall Carpet
- Level: Main
- Area: 237.3 Square Feet
- Dimensions: 21 x 11.3
Great room
- Features: Combination Liv/Din Rm, Fireplace, Hardwood Floor, Sliders
- Level: Main
- Area: 644 Square Feet
- Dimensions: 23 x 28
Loft
- Features: Hardwood Floor
- Level: Upper
- Area: 361.26 Square Feet
- Dimensions: 16.2 x 22.3
Office
- Features: Hardwood Floor
- Level: Upper
- Area: 104.5 Square Feet
- Dimensions: 11 x 9.5
Other
- Features: Wood Stove
- Level: Lower
- Area: 528 Square Feet
- Dimensions: 20 x 26.4
Heating
- Baseboard, Wood/Coal Stove, Oil, Wood
Cooling
- Window Unit(s)
Appliances
- Included: Gas Range, Refrigerator, Washer, Dryer, Water Heater
- Laundry: Lower Level
Features
- Basement: Full,Partial,Partially Finished,Storage Space
- Attic: None
- Number of fireplaces: 1
- Fireplace features: Insert
Interior area
- Total structure area: 1,427
- Total interior livable area: 1,427 sqft
- Finished area above ground: 1,427
Property
Parking
- Total spaces: 2
- Parking features: Detached, Gravel
- Garage spaces: 2
- Has uncovered spaces: Yes
Features
- Patio & porch: Deck
- Waterfront features: Beach Access
Lot
- Size: 9.59 Acres
- Features: Secluded, Level, Wooded
Details
- Parcel number: 309391
- Zoning: res
Construction
Type & style
- Home type: SingleFamily
- Architectural style: Cottage,Log
- Property subtype: Single Family Residence
Materials
- Log
- Foundation: Concrete Perimeter
- Roof: Asphalt
Condition
- New construction: No
- Year built: 1979
Utilities & green energy
- Sewer: Septic Tank
- Water: Well
Community & neighborhood
Community
- Community features: Golf, Lake, Library, Playground
Location
- Region: Sherman
Price history
| Date | Event | Price |
|---|---|---|
| 7/14/2023 | Sold | $635,000+15.5%$445/sqft |
Source: | ||
| 7/10/2023 | Pending sale | $549,900$385/sqft |
Source: | ||
| 6/19/2023 | Contingent | $549,900$385/sqft |
Source: | ||
| 5/16/2023 | Listed for sale | $549,900$385/sqft |
Source: | ||
Public tax history
| Year | Property taxes | Tax assessment |
|---|---|---|
| 2025 | $3,719 +1.9% | $223,100 |
| 2024 | $3,650 -8.2% | $223,100 |
| 2023 | $3,976 -2% | $223,100 |
Find assessor info on the county website
Neighborhood: 06784
Nearby schools
GreatSchools rating
- 8/10Sherman SchoolGrades: PK-8Distance: 2 mi

Get pre-qualified for a loan
At Zillow Home Loans, we can pre-qualify you in as little as 5 minutes with no impact to your credit score.An equal housing lender. NMLS #10287.
Sell for more on Zillow
Get a free Zillow Showcase℠ listing and you could sell for .
$687,900
2% more+ $13,758
With Zillow Showcase(estimated)
$701,658