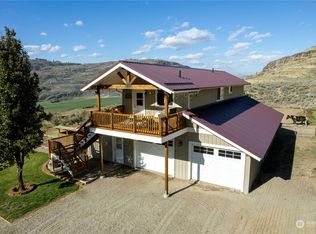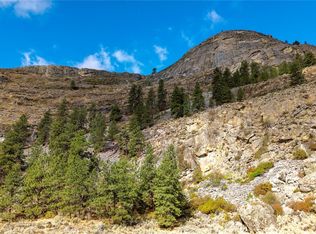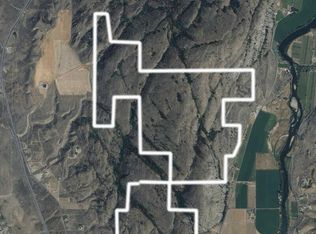Sold
Listed by:
Mary C. Niemeyer,
Windermere Omak,
Darren Wise,
Windermere Omak
Bought with: Windermere Omak
$520,000
18 Chukar Lane, Riverside, WA 98849
4beds
2,691sqft
Single Family Residence
Built in 2004
6.61 Acres Lot
$518,300 Zestimate®
$193/sqft
$3,284 Estimated rent
Home value
$518,300
Estimated sales range
Not available
$3,284/mo
Zestimate® history
Loading...
Owner options
Explore your selling options
What's special
Stunning views and dramatic rock formations surround this welcoming farmhouse. 2 parcels, 6+ irrigated acres. Expansive covered deck welcomes you to a slate entry w/dining room, open living room adjacent to bright, updated kitchen. Large laundry w/storage galore serves as perfect mud room from backdoor access. Lovely primary bedroom w/ensuite, double vanity, walk in closet, sunken tub & shower. Generous main floor footprint also includes two extra bedrooms w/Jack and Jill full bath. Upper level is location of second private primary bedroom w/ensuite bathroom. The uses for this property are boundless. Oversized garages, chicken coops, barns with 4 stalls, large shop w/possible additional living space. This property is full of potential!
Zillow last checked: 8 hours ago
Listing updated: November 22, 2025 at 04:04am
Listed by:
Mary C. Niemeyer,
Windermere Omak,
Darren Wise,
Windermere Omak
Bought with:
Mary C. Niemeyer, 96191
Windermere Omak
Source: NWMLS,MLS#: 2291274
Facts & features
Interior
Bedrooms & bathrooms
- Bedrooms: 4
- Bathrooms: 4
- Full bathrooms: 2
- 3/4 bathrooms: 1
- 1/2 bathrooms: 1
- Main level bathrooms: 3
- Main level bedrooms: 3
Primary bedroom
- Level: Main
Heating
- Fireplace, Forced Air, Heat Pump, Stove/Free Standing, Electric, Wood
Cooling
- Central Air, Forced Air
Appliances
- Included: Dishwasher(s), Dryer(s), Refrigerator(s), Stove(s)/Range(s), Washer(s), Water Heater: Electric, Water Heater Location: Closet, Water Heater Location: Laundry
Features
- Bath Off Primary, Dining Room
- Flooring: Bamboo/Cork, Ceramic Tile, Hardwood, Stone, Carpet
- Doors: French Doors
- Windows: Double Pane/Storm Window
- Basement: None
- Number of fireplaces: 1
- Fireplace features: Wood Burning, Lower Level: 1, Fireplace
Interior area
- Total structure area: 2,691
- Total interior livable area: 2,691 sqft
Property
Parking
- Total spaces: 4
- Parking features: Driveway, Detached Garage, Off Street, RV Parking
- Garage spaces: 4
Features
- Levels: Two
- Stories: 2
- Entry location: Main
- Patio & porch: Second Primary Bedroom, Bath Off Primary, Double Pane/Storm Window, Dining Room, Fireplace, French Doors, Hot Tub/Spa, Walk-In Closet(s), Water Heater
- Has spa: Yes
- Spa features: Indoor
- Has view: Yes
- View description: Mountain(s), Territorial
Lot
- Size: 6.61 Acres
- Features: Dead End Street, Paved, Barn, Deck, Fenced-Partially, Gated Entry, Irrigation, Outbuildings, Patio, RV Parking, Shop
- Topography: Equestrian,Level
- Residential vegetation: Garden Space, Pasture
Details
- Parcel number: 3526120003
- Zoning description: Jurisdiction: County
- Special conditions: Standard
Construction
Type & style
- Home type: SingleFamily
- Architectural style: Traditional
- Property subtype: Single Family Residence
Materials
- Cement Planked, Cement Plank
- Foundation: Poured Concrete
- Roof: Metal
Condition
- Very Good
- Year built: 2004
Utilities & green energy
- Electric: Company: PUD #1 of Okanogan County
- Sewer: Septic Tank
- Water: Individual Well
Community & neighborhood
Location
- Region: Riverside
- Subdivision: Riverside
Other
Other facts
- Listing terms: Cash Out,Conventional
- Cumulative days on market: 238 days
Price history
| Date | Event | Price |
|---|---|---|
| 10/22/2025 | Sold | $520,000-3.7%$193/sqft |
Source: | ||
| 10/3/2025 | Pending sale | $540,000$201/sqft |
Source: | ||
| 8/15/2025 | Price change | $540,000-5.3%$201/sqft |
Source: | ||
| 7/9/2025 | Price change | $570,000-1.7%$212/sqft |
Source: | ||
| 6/18/2025 | Price change | $580,000-3.3%$216/sqft |
Source: | ||
Public tax history
| Year | Property taxes | Tax assessment |
|---|---|---|
| 2024 | $71 +3.6% | $6,100 |
| 2023 | $68 -4.4% | $6,100 |
| 2022 | $71 -7.6% | $6,100 |
Find assessor info on the county website
Neighborhood: 98849
Nearby schools
GreatSchools rating
- NAN Omak Elementary SchoolGrades: PK-2Distance: 8.6 mi
- 3/10Washington Virtual Academy Omak Middle SchoolGrades: 6-8Distance: 9 mi
- 3/10Washington Virtual Academy Omak High SchoolGrades: 9-12Distance: 9 mi
Schools provided by the listing agent
- Elementary: N Omak Elem
- Middle: Omak Mid
- High: Omak High
Source: NWMLS. This data may not be complete. We recommend contacting the local school district to confirm school assignments for this home.

Get pre-qualified for a loan
At Zillow Home Loans, we can pre-qualify you in as little as 5 minutes with no impact to your credit score.An equal housing lender. NMLS #10287.


