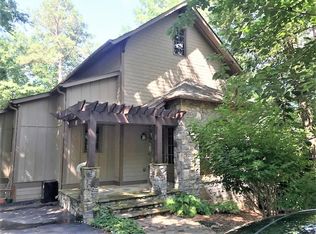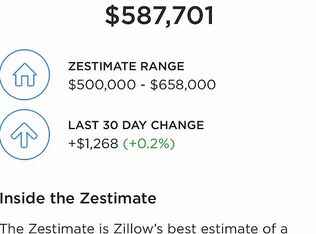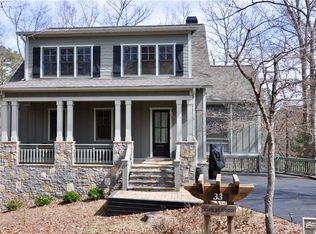If you are looking for a fabulous home that needs nothing, you have found it!!! This beautiful Craftsman style home, which was built as a Choctaw neighborhood model home in 2006, received major renovations last year with a stunning new master bath, an updated kitchen featuring stainless appliances and quartz countertops. Hardwood flooring on the main and upper levels was also added. The roof was replaced in 2018 and two of the three HVAC systems were replaced last year. The driveway support wall was replaced with interlocking blocks in 2020 at a cost of $30,000. The screened porch has removable Easy Breeze windows which allow the space to be used 9 months of the year and spacious decks provide areas for outdoor entertaining and container gardening. This home, with seasonal mountain views, is conveniently located within walking distance of the clubhouse/restaurant, golf pro shop/driving range and walking trails. The Choctaw neighborhood is one where neighbors know each other and have get togethers. It is time to come home to the serenity of the Blue Ridge Mountains of the beautiful Big Canoe community.***A mandatory $3000 Capital Contribution fee paid by the purchaser to the Big Canoe Property Owners Association will be due at closing.
This property is off market, which means it's not currently listed for sale or rent on Zillow. This may be different from what's available on other websites or public sources.


