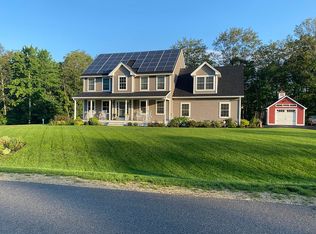Closed
Listed by:
Dan Ferullo,
BHHS Verani Seacoast Cell:603-973-4615
Bought with: Carey Giampa, LLC/Rye
$700,000
18 Chestnut Way, Lee, NH 03861
4beds
2,682sqft
Single Family Residence
Built in 2018
0.93 Acres Lot
$741,800 Zestimate®
$261/sqft
$3,921 Estimated rent
Home value
$741,800
$705,000 - $779,000
$3,921/mo
Zestimate® history
Loading...
Owner options
Explore your selling options
What's special
NEW PRICE! Larger than it looks! 4-bed, 3-bath home in peaceful neighborhood, Oyster River School District. 2,682 sq ft of stylish living space on just under 1 acre. Open concept main level with bright interior. Chef's kitchen with granite, SS appliances, island, gas range. Birch hardwood floors. Oversized primary suite over the garage with walk-in closet and en-suite bath. 3 other bedrooms are generous sized with large closets. Finished basement with pellet stove, surround sound, walk-out to backyard with fire pit and fully fenced area for pets. Modern conveniences: 2nd-floor laundry, central air, whole house generator, alarm system, custom blinds. Contemporary living at its finest!
Zillow last checked: 8 hours ago
Listing updated: November 13, 2023 at 09:03am
Listed by:
Dan Ferullo,
BHHS Verani Seacoast Cell:603-973-4615
Bought with:
Star L Higgins
Carey Giampa, LLC/Rye
Source: PrimeMLS,MLS#: 4966945
Facts & features
Interior
Bedrooms & bathrooms
- Bedrooms: 4
- Bathrooms: 3
- Full bathrooms: 2
- 1/2 bathrooms: 1
Heating
- Propane, Pellet Stove, Forced Air
Cooling
- Central Air
Appliances
- Included: Dishwasher, Dryer, Microwave, Gas Range, Refrigerator, Washer, Instant Hot Water
- Laundry: 2nd Floor Laundry
Features
- Ceiling Fan(s), Kitchen Island, Primary BR w/ BA, Wired for Sound, Walk-In Closet(s)
- Flooring: Carpet, Hardwood
- Windows: Blinds
- Basement: Partially Finished,Walk-Out Access
- Attic: Attic with Hatch/Skuttle
Interior area
- Total structure area: 3,132
- Total interior livable area: 2,682 sqft
- Finished area above ground: 2,232
- Finished area below ground: 450
Property
Parking
- Total spaces: 2
- Parking features: Paved, Attached
- Garage spaces: 2
Features
- Levels: Two
- Stories: 2
- Exterior features: Deck
- Fencing: Dog Fence
- Frontage length: Road frontage: 100
Lot
- Size: 0.93 Acres
- Features: Level, Sloped
Details
- Parcel number: LLEEM00001B000007L000900
- Zoning description: RES
- Other equipment: Standby Generator
Construction
Type & style
- Home type: SingleFamily
- Architectural style: Bungalow
- Property subtype: Single Family Residence
Materials
- Wood Frame, Vinyl Siding
- Foundation: Poured Concrete
- Roof: Architectural Shingle
Condition
- New construction: No
- Year built: 2018
Utilities & green energy
- Electric: 200+ Amp Service, Circuit Breakers
- Sewer: Septic Tank
- Utilities for property: Propane
Community & neighborhood
Security
- Security features: Security, Carbon Monoxide Detector(s)
Location
- Region: Lee
- Subdivision: Chestnut Farms
HOA & financial
Other financial information
- Additional fee information: Fee: $40
Price history
| Date | Event | Price |
|---|---|---|
| 11/13/2023 | Sold | $700,000+0%$261/sqft |
Source: | ||
| 11/2/2023 | Pending sale | $699,900$261/sqft |
Source: | ||
| 11/1/2023 | Listing removed | -- |
Source: | ||
| 9/30/2023 | Pending sale | $699,900$261/sqft |
Source: | ||
| 9/29/2023 | Contingent | $699,900$261/sqft |
Source: | ||
Public tax history
| Year | Property taxes | Tax assessment |
|---|---|---|
| 2024 | $14,423 +11.2% | $559,700 +1.9% |
| 2023 | $12,973 +8.8% | $549,000 |
| 2022 | $11,924 +7.3% | $549,000 +57.4% |
Find assessor info on the county website
Neighborhood: 03861
Nearby schools
GreatSchools rating
- 7/10Moharimet SchoolGrades: K-4Distance: 2.6 mi
- 8/10Oyster River Middle SchoolGrades: 5-8Distance: 4.1 mi
- 10/10Oyster River High SchoolGrades: 9-12Distance: 4.3 mi
Schools provided by the listing agent
- District: Oyster River Cooperative
Source: PrimeMLS. This data may not be complete. We recommend contacting the local school district to confirm school assignments for this home.

Get pre-qualified for a loan
At Zillow Home Loans, we can pre-qualify you in as little as 5 minutes with no impact to your credit score.An equal housing lender. NMLS #10287.
Sell for more on Zillow
Get a free Zillow Showcase℠ listing and you could sell for .
$741,800
2% more+ $14,836
With Zillow Showcase(estimated)
$756,636