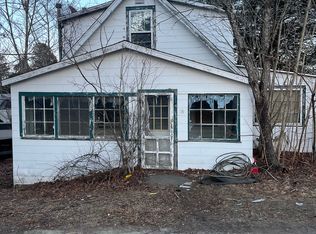Sold for $285,000
$285,000
18 Chestnut Street, Clinton, CT 06413
2beds
936sqft
Single Family Residence
Built in 2000
7,840.8 Square Feet Lot
$343,600 Zestimate®
$304/sqft
$2,376 Estimated rent
Home value
$343,600
$326,000 - $361,000
$2,376/mo
Zestimate® history
Loading...
Owner options
Explore your selling options
What's special
Move right in to this cute as can be ranch that is close to shopping, beaches and commuter routes. Recently updated throughout, this two bedroom, two full bath home feels larger than it is. New windows, new split heating/cooling system, newer roof. Open living concept has living room that opens to dining area that has sliders to the rear deck - perfect for summer enjoyment. Nice size kitchen recently updated with bright white cabinets and with plenty of storage. All the floors in the home have been recently replaced with tasteful grey composite flooring. Primary bedroom is light and bright with it's own tub/shower combination full bath. The cheerful second bedroom can double as a home office or nursery. Full bath with stackable washer and dryer combo finishes the true one level living this home offers. Level back yard is accessible from the deck for easy entertaining. This location brings an ease of lifestyle with beaches, shopping, restaurants all nearby - great condo alternative! Easy access to I-95.
Zillow last checked: 8 hours ago
Listing updated: March 08, 2023 at 06:53am
Listed by:
Amy Kirst 203-641-6000,
William Pitt Sotheby's Int'l 203-245-6700,
Sue Knapp 203-824-4452,
William Pitt Sotheby's Int'l
Bought with:
Mary Ann Hebert, REB.0754869
BHGRE Gaetano Marra Homes
Source: Smart MLS,MLS#: 170542894
Facts & features
Interior
Bedrooms & bathrooms
- Bedrooms: 2
- Bathrooms: 2
- Full bathrooms: 2
Primary bedroom
- Features: Composite Floor, Full Bath, Tub w/Shower
- Level: Main
Bedroom
- Features: Composite Floor
- Level: Main
Bathroom
- Features: Tub w/Shower
- Level: Main
Dining room
- Features: Composite Floor, Sliders
- Level: Main
Kitchen
- Features: Composite Floor, Remodeled
- Level: Main
Living room
- Features: Composite Floor
- Level: Main
Heating
- Baseboard, Wall Unit, Electric
Cooling
- Ductless, Wall Unit(s)
Appliances
- Included: Electric Range, Refrigerator, Washer, Dryer, Electric Water Heater
- Laundry: Main Level
Features
- Wired for Data, Open Floorplan
- Windows: Thermopane Windows
- Basement: Crawl Space
- Attic: Pull Down Stairs
- Has fireplace: No
Interior area
- Total structure area: 936
- Total interior livable area: 936 sqft
- Finished area above ground: 936
Property
Parking
- Total spaces: 2
- Parking features: Off Street, Other, Gravel
- Has uncovered spaces: Yes
Features
- Patio & porch: Covered, Deck
Lot
- Size: 7,840 sqft
- Features: Cul-De-Sac, Open Lot, In Flood Zone, Cleared, Level
Details
- Parcel number: 942986
- Zoning: R-10
Construction
Type & style
- Home type: SingleFamily
- Architectural style: Ranch
- Property subtype: Single Family Residence
Materials
- Vinyl Siding
- Foundation: Concrete Perimeter
- Roof: Asphalt
Condition
- New construction: No
- Year built: 2000
Utilities & green energy
- Sewer: Septic Tank
- Water: Public
Green energy
- Energy efficient items: Windows
Community & neighborhood
Community
- Community features: Near Public Transport, Shopping/Mall
Location
- Region: Clinton
Price history
| Date | Event | Price |
|---|---|---|
| 3/7/2023 | Sold | $285,000$304/sqft |
Source: | ||
| 2/25/2023 | Contingent | $285,000$304/sqft |
Source: | ||
| 1/6/2023 | Listed for sale | $285,000+14%$304/sqft |
Source: | ||
| 9/9/2022 | Listing removed | -- |
Source: | ||
| 8/17/2022 | Contingent | $249,900$267/sqft |
Source: | ||
Public tax history
| Year | Property taxes | Tax assessment |
|---|---|---|
| 2025 | $3,967 +2.9% | $127,400 |
| 2024 | $3,855 +1.4% | $127,400 |
| 2023 | $3,800 | $127,400 |
Find assessor info on the county website
Neighborhood: 06413
Nearby schools
GreatSchools rating
- 7/10Jared Eliot SchoolGrades: 5-8Distance: 2.1 mi
- 7/10The Morgan SchoolGrades: 9-12Distance: 2.7 mi
- 7/10Lewin G. Joel Jr. SchoolGrades: PK-4Distance: 2.6 mi
Schools provided by the listing agent
- High: Morgan
Source: Smart MLS. This data may not be complete. We recommend contacting the local school district to confirm school assignments for this home.
Get pre-qualified for a loan
At Zillow Home Loans, we can pre-qualify you in as little as 5 minutes with no impact to your credit score.An equal housing lender. NMLS #10287.
Sell for more on Zillow
Get a Zillow Showcase℠ listing at no additional cost and you could sell for .
$343,600
2% more+$6,872
With Zillow Showcase(estimated)$350,472
