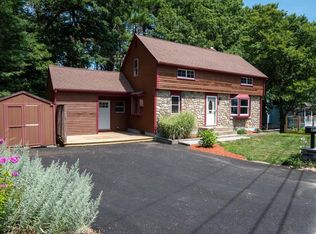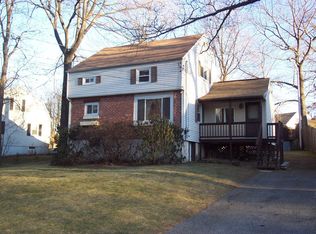Super opportunity to own a 4 Bdrm, 1.5 Bath home with a BONUS 20 X 20 family room addition with a gas fireplace. The kitchen offers some lovely upgraded cabinets and center island. The DR is spacious for your family gatherings. There is a fully updated full bath with glass shower door with beautiful tile work. 1st floor bedroom! Heating system is within 5 years and offers 3 Zones. The 2nd floor has 3 Bdrm with Built ins-and plenty of closet space! There is also a convenient 1/2 Ba too! Need more room? Enjoy the partially finished basement that offers a walkout to an over-sized cement patio area! Family fun for everyone! Come see! Commuter Dream nearby 290/MApike/20/146/84/395!!!
This property is off market, which means it's not currently listed for sale or rent on Zillow. This may be different from what's available on other websites or public sources.


