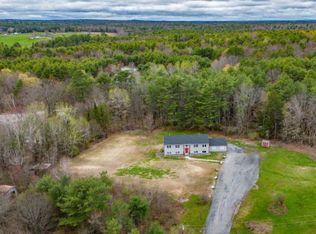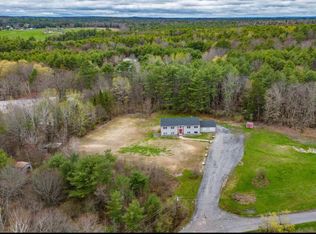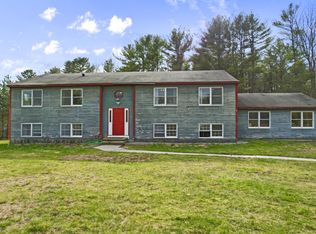Closed
$669,000
18 Chestnut Drive, Topsham, ME 04086
7beds
3,296sqft
Multi Family
Built in 1985
-- sqft lot
$724,600 Zestimate®
$203/sqft
$2,166 Estimated rent
Home value
$724,600
$652,000 - $804,000
$2,166/mo
Zestimate® history
Loading...
Owner options
Explore your selling options
What's special
This 4 Unit property is a fantastic investment opportunity for anyone looking to grow their real estate portfolio or to start one! The property is situated on 7 acres offering a great private location, yet close to shopping, dining and entertainment. Major upgrades have been done including new roof, new septic, new boiler, new appliances and most importantly a sprinkler system. Less than 30 minutes to Portland and Lewiston/Auburn and minutes to Brunswick.
Zillow last checked: 8 hours ago
Listing updated: January 13, 2025 at 07:11pm
Listed by:
Keller Williams Realty
Bought with:
Maine Real Estate Experts
Source: Maine Listings,MLS#: 1558021
Facts & features
Interior
Bedrooms & bathrooms
- Bedrooms: 7
- Bathrooms: 4
- Full bathrooms: 4
Heating
- Baseboard, Direct Vent Furnace, Hot Water, Zoned
Cooling
- None
Features
- Flooring: Carpet, Laminate, Tile, Vinyl, Wood
- Basement: Interior Entry,Walk-Out Access,Daylight,Finished,Full
Interior area
- Total structure area: 3,296
- Total interior livable area: 3,296 sqft
- Finished area above ground: 1,672
- Finished area below ground: 1,624
Property
Parking
- Parking features: Gravel, 5 - 10 Spaces, On Site
Features
- Patio & porch: Deck
- Has view: Yes
- View description: Trees/Woods
Lot
- Size: 7.22 Acres
- Features: Near Shopping, Near Turnpike/Interstate, Near Town, Level, Open Lot
Details
- Additional structures: Shed(s)
- Parcel number: TOPMMR07L011M1
- Zoning: R3-Rural Residential
- Other equipment: Internet Access Available
Construction
Type & style
- Home type: MultiFamily
- Architectural style: Raised Ranch,Split Level
- Property subtype: Multi Family
Materials
- Wood Frame, Wood Siding
- Roof: Shingle
Condition
- Year built: 1985
Utilities & green energy
- Electric: Circuit Breakers
- Sewer: Private Sewer, Septic Design Available, Septic Tank
- Water: Private, Well
- Utilities for property: Utilities On
Community & neighborhood
Location
- Region: Topsham
Other
Other facts
- Road surface type: Gravel, Dirt
Price history
| Date | Event | Price |
|---|---|---|
| 7/12/2023 | Sold | $669,000-1.6%$203/sqft |
Source: | ||
| 7/1/2023 | Pending sale | $680,000$206/sqft |
Source: | ||
| 5/30/2023 | Contingent | $680,000$206/sqft |
Source: | ||
| 5/5/2023 | Listed for sale | $680,000$206/sqft |
Source: | ||
Public tax history
| Year | Property taxes | Tax assessment |
|---|---|---|
| 2024 | $7,869 +1.7% | $629,500 +10.5% |
| 2023 | $7,739 +37.7% | $569,900 +46.2% |
| 2022 | $5,621 +11.9% | $389,800 +23.2% |
Find assessor info on the county website
Neighborhood: 04086
Nearby schools
GreatSchools rating
- 9/10Woodside Elementary SchoolGrades: K-5Distance: 3.7 mi
- 6/10Mt Ararat Middle SchoolGrades: 6-8Distance: 2.7 mi
- 4/10Mt Ararat High SchoolGrades: 9-12Distance: 3.1 mi

Get pre-qualified for a loan
At Zillow Home Loans, we can pre-qualify you in as little as 5 minutes with no impact to your credit score.An equal housing lender. NMLS #10287.
Sell for more on Zillow
Get a free Zillow Showcase℠ listing and you could sell for .
$724,600
2% more+ $14,492
With Zillow Showcase(estimated)
$739,092

