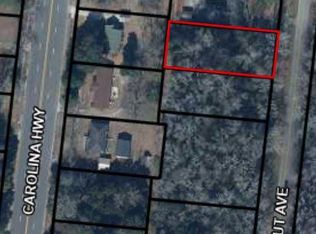Sold for $173,900
Street View
$173,900
18 Chestnut Ave, Denmark, SC 29042
3beds
2,000sqft
SingleFamily
Built in 1960
1 Acres Lot
$-- Zestimate®
$87/sqft
$1,144 Estimated rent
Home value
Not available
Estimated sales range
Not available
$1,144/mo
Zestimate® history
Loading...
Owner options
Explore your selling options
What's special
18 Chestnut Ave, Denmark, SC 29042 is a single family home that contains 2,000 sq ft and was built in 1960. It contains 3 bedrooms and 1 bathroom. This home last sold for $173,900 in May 2025.
The Rent Zestimate for this home is $1,144/mo.
Facts & features
Interior
Bedrooms & bathrooms
- Bedrooms: 3
- Bathrooms: 1
- Full bathrooms: 1
Appliances
- Included: Dishwasher, Dryer, Freezer, Microwave, Range / Oven, Refrigerator, Washer
Features
- Flooring: Tile, Carpet, Hardwood
- Basement: None
Interior area
- Total interior livable area: 2,000 sqft
Property
Parking
- Total spaces: 3
- Parking features: Carport
Features
- Exterior features: Brick
Lot
- Size: 1 Acres
Details
- Parcel number: 0038080401001
Construction
Type & style
- Home type: SingleFamily
Materials
- Roof: Shake / Shingle
Condition
- Year built: 1960
Community & neighborhood
Location
- Region: Denmark
Price history
| Date | Event | Price |
|---|---|---|
| 5/19/2025 | Sold | $173,900+4.8%$87/sqft |
Source: Agent Provided Report a problem | ||
| 4/5/2025 | Pending sale | $165,900$83/sqft |
Source: | ||
| 3/31/2025 | Price change | $165,900-7.8%$83/sqft |
Source: | ||
| 2/27/2025 | Listed for sale | $179,900$90/sqft |
Source: | ||
Public tax history
| Year | Property taxes | Tax assessment |
|---|---|---|
| 2019 | $295 | $2,740 |
| 2018 | $295 +12.7% | $2,740 +1.5% |
| 2017 | $261 | $2,700 |
Find assessor info on the county website
Neighborhood: 29042
Nearby schools
GreatSchools rating
- NADenmark-Olar ElementaryGrades: PK-5Distance: 0.8 mi
- NADenmark-Olar MiddleGrades: 6-8Distance: 0.6 mi
- NADenmark Olar HighGrades: 9-12Distance: 1.6 mi

Get pre-qualified for a loan
At Zillow Home Loans, we can pre-qualify you in as little as 5 minutes with no impact to your credit score.An equal housing lender. NMLS #10287.
