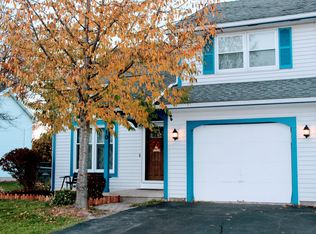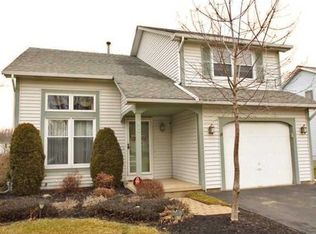Closed
$230,000
18 Cheshire Ln, Rochester, NY 14624
2beds
1,188sqft
Single Family Residence
Built in 1990
9,583.2 Square Feet Lot
$250,500 Zestimate®
$194/sqft
$1,701 Estimated rent
Maximize your home sale
Get more eyes on your listing so you can sell faster and for more.
Home value
$250,500
$238,000 - $263,000
$1,701/mo
Zestimate® history
Loading...
Owner options
Explore your selling options
What's special
A Right Sized Ranch that's made for Entertaining with a SHOWSTOPPER Finished Lower Level & Deluxe Outdoor Kitchen! You're immediately welcomed by an Open Concept Floor Plan that boasts Vaulted Ceiling with trendy colors & décor, creating an airy atmosphere. Spacious Living Room is the perfect
place to unwind. Dining Area is ideal for hosting friends & family. First Floor Laundry! The Functional & Modern Kitchen boasts beautiful plank floors and an eat-in area with slider leading to the Private Rear Yard. Downstairs, welcome to your Ultimate Game Day Haven! Amazing Rec
Room with Custom Bar has incorporated beautiful elements including luxury vinyl plank, shiplap, stacked stone, exposed ceilings, creating a luxurious and cozy atmosphere. Perfect for Playroom, Home Gym or Movie Night. Step outside to the private backyard that includes an outdoor
built-in grill, perfect for summer barbecues. DONT MISS OUT on the opportunity to make it yours. Delayed shows March 30; delayed negotiations Apr 4 at 2PM.
Zillow last checked: 8 hours ago
Listing updated: May 15, 2023 at 11:47am
Listed by:
Lynn Walsh Dates 585-750-6024,
Keller Williams Realty Greater Rochester
Bought with:
Laura Greene, 10401313203
Tru Agent Real Estate
Source: NYSAMLSs,MLS#: R1461512 Originating MLS: Rochester
Originating MLS: Rochester
Facts & features
Interior
Bedrooms & bathrooms
- Bedrooms: 2
- Bathrooms: 1
- Full bathrooms: 1
- Main level bathrooms: 1
- Main level bedrooms: 2
Heating
- Gas, Forced Air
Cooling
- Central Air
Appliances
- Included: Appliances Negotiable, Dishwasher, Electric Oven, Electric Range, Gas Water Heater, Refrigerator
- Laundry: Main Level
Features
- Separate/Formal Dining Room, Entrance Foyer, Eat-in Kitchen, Separate/Formal Living Room, Sliding Glass Door(s), Storage, Bar, Bedroom on Main Level, Main Level Primary, Primary Suite
- Flooring: Carpet, Luxury Vinyl, Varies
- Doors: Sliding Doors
- Basement: Full,Finished,Partially Finished,Sump Pump
- Has fireplace: No
Interior area
- Total structure area: 1,188
- Total interior livable area: 1,188 sqft
Property
Parking
- Total spaces: 2
- Parking features: Attached, Electricity, Garage, Driveway, Garage Door Opener
- Attached garage spaces: 2
Features
- Levels: One
- Stories: 1
- Patio & porch: Open, Patio, Porch
- Exterior features: Blacktop Driveway, Fully Fenced, Patio, Private Yard, See Remarks
- Fencing: Full
Lot
- Size: 9,583 sqft
- Dimensions: 65 x 150
- Features: Rectangular, Rectangular Lot, Residential Lot
Details
- Parcel number: 2626001191600002056000
- Special conditions: Standard
Construction
Type & style
- Home type: SingleFamily
- Architectural style: Ranch
- Property subtype: Single Family Residence
Materials
- Frame, Vinyl Siding
- Foundation: Block
- Roof: Asphalt
Condition
- Resale
- Year built: 1990
Utilities & green energy
- Sewer: Connected
- Water: Connected, Public
- Utilities for property: Sewer Connected, Water Connected
Community & neighborhood
Location
- Region: Rochester
- Subdivision: Meadowvale Sec 01
Other
Other facts
- Listing terms: Cash,Conventional,FHA,VA Loan
Price history
| Date | Event | Price |
|---|---|---|
| 5/12/2023 | Sold | $230,000+24.3%$194/sqft |
Source: | ||
| 4/5/2023 | Pending sale | $185,000$156/sqft |
Source: | ||
| 3/28/2023 | Listed for sale | $185,000+27.6%$156/sqft |
Source: | ||
| 5/22/2018 | Sold | $145,000+7.5%$122/sqft |
Source: | ||
| 4/4/2018 | Listed for sale | $134,900+17.3%$114/sqft |
Source: Revere Realty #R1107169 Report a problem | ||
Public tax history
| Year | Property taxes | Tax assessment |
|---|---|---|
| 2024 | -- | $146,800 |
| 2023 | -- | $146,800 |
| 2022 | -- | $146,800 |
Find assessor info on the county website
Neighborhood: 14624
Nearby schools
GreatSchools rating
- 5/10Paul Road SchoolGrades: K-5Distance: 3.6 mi
- 5/10Gates Chili Middle SchoolGrades: 6-8Distance: 1.5 mi
- 4/10Gates Chili High SchoolGrades: 9-12Distance: 1.7 mi
Schools provided by the listing agent
- District: Gates Chili
Source: NYSAMLSs. This data may not be complete. We recommend contacting the local school district to confirm school assignments for this home.

