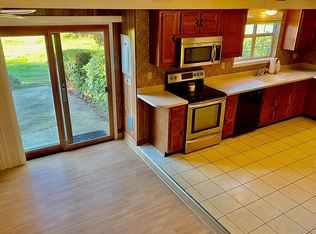Step into this beautifully designed 2BD/2BA home situated right on the 9th hole at Fairway Mews. Enjoy one of the most panoramic and deepest views of the golf course from your private oversized paver patio. Location is key in Fairway Mews, this unit sits in a cul-de-sac with abundant guest parking. Newly renovated (never lived in), open floor concept, chefs kitchen, brand new 2020 GE Cafeappliances, generous sized bedrooms, TONS of natural SUNLIGHT thru-out home, one car garage, new patio, professional landscaping front and rear. Community amenities include 24 hour security/gated community; 18 hole executive golf course; pro-shop; tennis courts, swimming pool; clubhouse; all ideally located close to the beach and Spring Lake quaint town shopping area. This home will not disappoint.
This property is off market, which means it's not currently listed for sale or rent on Zillow. This may be different from what's available on other websites or public sources.
