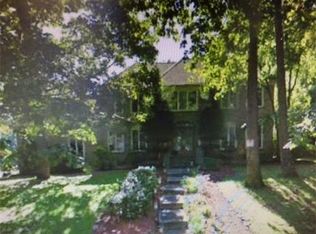A great house for entertaining and multi-gen living! Large eat-in kitchen overlooking sunlit family room w/ sliders out to deck & paver patio for fire-pit. In-law suite: combining dining room as sitting area for 5th BR on 1st floor. Bsmt: kitchenette, space for games, exercise, sound-proof room for music or home movies. Owner's attention to details in decorating/updating: designer landscaped front porch & garden; newer wood stairs w/ metal railing; newer wood floor; newer double front door; newer kitchen w/ custom island, granite w/ waterfall side; lots of storage; redesigned laundry room entering from garage to make a mud-room with built-in storage; built-in sound system; 6 skylights to bring in natural light; recessed lights throughout; large master BR w/ sitting area/office, large walk-in closet and master bath with a sauna room; 2-zone HVAC for energy efficiency, central vacuum, etc.
This property is off market, which means it's not currently listed for sale or rent on Zillow. This may be different from what's available on other websites or public sources.
