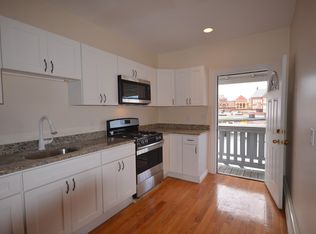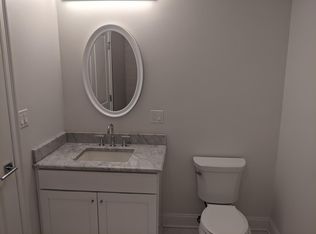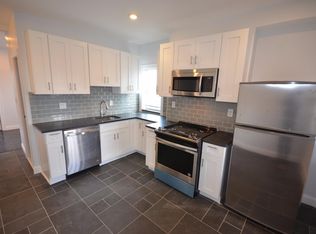Exceptional Jeffries Point LUXURY condominium, minutes from MAVERICK SQ and Blue Line T Boasting 3-1/4 " oak with gray wash stain floors, marble counters, CENTRAL AIR- in-unit laundry hook-ups, solid core doors with polished chrome hardware, recessed lighting, high efficiency gas heating and hot water systems and more. PorcelainTile and backsplash, Bianco Carrera MARBLE in kitchens and baths, Bosch Stainless Appliances, Kohler purist bath fixtures, Bryant high efficient hvac with NEST thermostats, Navien tankless water heaters, brand new custom staircases and more. Check out the 3-D virtual tour and schedule a private viewing. Close to many restaurants including Maverick Marketplace Cafe. WALKSCORE 98. BALCONY!
This property is off market, which means it's not currently listed for sale or rent on Zillow. This may be different from what's available on other websites or public sources.


