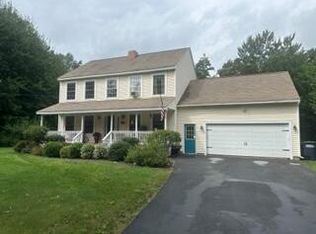Closed
$605,000
18 Cheechako Road, Buxton, ME 04093
3beds
1,688sqft
Single Family Residence
Built in 1999
2.77 Acres Lot
$575,900 Zestimate®
$358/sqft
$3,165 Estimated rent
Home value
$575,900
$541,000 - $610,000
$3,165/mo
Zestimate® history
Loading...
Owner options
Explore your selling options
What's special
Back on the Market due to buyers financing falling through! Look no further, this pristine Colonial home is waiting for you! Surrounded by lush greens and beautiful landscaping, this well maintained property will not disappoint. The backyard setting is perfect for outdoor entertaining, games and more. A meticulous 2-car garage with epoxy floors has plenty of storage for all of your toys. Need more space? Your oversized shed has it! Head inside to find gorgeous hardwood floors throughout on the first floor, and a kitchen featuring granite countertops, opening up to your living and dining room, perfect for your holiday parties! Relax in your sunroom overlooking the backyard watching the wildlife go by. Your primary suite features your own private bathroom and walk-in closet. The upstairs offers 2 more spacious bedrooms and a full bathroom. Additional upgrades & updates include a super energy efficient GeoThermal heating and cooling system and a new roof in 2021. This property is move-in ready!
Zillow last checked: 8 hours ago
Listing updated: September 23, 2024 at 07:40pm
Listed by:
Signature Homes Real Estate Group, LLC
Bought with:
Meservier & Associates
Source: Maine Listings,MLS#: 1594101
Facts & features
Interior
Bedrooms & bathrooms
- Bedrooms: 3
- Bathrooms: 3
- Full bathrooms: 2
- 1/2 bathrooms: 1
Primary bedroom
- Features: Full Bath, Walk-In Closet(s)
- Level: Second
Bedroom 1
- Features: Closet
- Level: Second
Bedroom 2
- Features: Closet
- Level: Second
Dining room
- Features: Formal
- Level: First
Kitchen
- Features: Kitchen Island, Pantry
- Level: First
Living room
- Features: Formal
- Level: First
Sunroom
- Features: Three-Season
- Level: First
Heating
- Baseboard, Forced Air, Geothermal, Zoned
Cooling
- Central Air
Appliances
- Included: Dishwasher, Microwave, Electric Range, Refrigerator
Features
- Pantry, Storage, Walk-In Closet(s), Primary Bedroom w/Bath
- Flooring: Carpet, Laminate, Tile, Wood
- Basement: Doghouse,Interior Entry,Full,Unfinished
- Has fireplace: No
Interior area
- Total structure area: 1,688
- Total interior livable area: 1,688 sqft
- Finished area above ground: 1,688
- Finished area below ground: 0
Property
Parking
- Total spaces: 2
- Parking features: Paved, 1 - 4 Spaces, Garage Door Opener
- Attached garage spaces: 2
Features
- Patio & porch: Deck
- Has view: Yes
- View description: Trees/Woods
Lot
- Size: 2.77 Acres
- Features: Neighborhood, Rural, Level, Open Lot, Landscaped
Details
- Additional structures: Shed(s)
- Parcel number: BUXTM0009B00217
- Zoning: Buxton
- Other equipment: Generator
Construction
Type & style
- Home type: SingleFamily
- Architectural style: Colonial
- Property subtype: Single Family Residence
Materials
- Wood Frame, Vinyl Siding
- Roof: Shingle
Condition
- Year built: 1999
Utilities & green energy
- Electric: Circuit Breakers
- Sewer: Private Sewer
- Water: Private, Well
- Utilities for property: Utilities On
Community & neighborhood
Security
- Security features: Air Radon Mitigation System
Location
- Region: Buxton
Price history
| Date | Event | Price |
|---|---|---|
| 9/17/2024 | Sold | $605,000+0.9%$358/sqft |
Source: | ||
| 9/11/2024 | Listed for sale | $599,900$355/sqft |
Source: | ||
| 9/7/2024 | Contingent | $599,900$355/sqft |
Source: | ||
| 9/7/2024 | Listed for sale | $599,900$355/sqft |
Source: | ||
| 7/22/2024 | Pending sale | $599,900$355/sqft |
Source: | ||
Public tax history
| Year | Property taxes | Tax assessment |
|---|---|---|
| 2024 | $3,682 +5.4% | $335,000 |
| 2023 | $3,494 +1.2% | $335,000 -0.7% |
| 2022 | $3,453 -10.3% | $337,200 +26.7% |
Find assessor info on the county website
Neighborhood: 04093
Nearby schools
GreatSchools rating
- 4/10Buxton Center Elementary SchoolGrades: PK-5Distance: 2.9 mi
- 4/10Bonny Eagle Middle SchoolGrades: 6-8Distance: 7 mi
- 3/10Bonny Eagle High SchoolGrades: 9-12Distance: 7.1 mi
Get pre-qualified for a loan
At Zillow Home Loans, we can pre-qualify you in as little as 5 minutes with no impact to your credit score.An equal housing lender. NMLS #10287.
Sell with ease on Zillow
Get a Zillow Showcase℠ listing at no additional cost and you could sell for —faster.
$575,900
2% more+$11,518
With Zillow Showcase(estimated)$587,418
