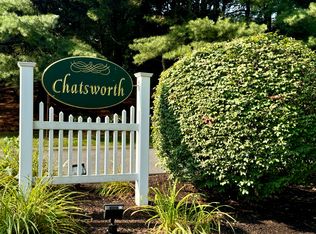Sold for $340,000
$340,000
18 Chatsworth Road #18, Granby, CT 06035
3beds
1,862sqft
Single Family Residence
Built in 1988
-- sqft lot
$350,700 Zestimate®
$183/sqft
$2,865 Estimated rent
Home value
$350,700
$319,000 - $386,000
$2,865/mo
Zestimate® history
Loading...
Owner options
Explore your selling options
What's special
Low-Maintenance Living in Chatsworth Village - 18 Chatsworth Road Unit 18, Granby! Welcome to this standalone 3-bedroom, 2.5-bathroom Wyattville Model colonial in the sought-after Chatsworth Village community. This charming home greets you with a bright living room featuring parquet flooring, a cozy fireplace, and sliders leading to a private deck, flowing into a dining room with cathedral ceilings and double story windows that flood the space with natural light. The eat-in kitchen offers ample cabinet space and is perfect for casual dining. Upstairs, the primary suite includes a walk-in closet and full bathroom, with two additional generously sized bedrooms. Recent upgrades include new carpet in the bedrooms (2025), a new boiler (2019), and upgraded windows (2019). The two-car attached garage is equipped with an electric car charging unit, adding modern convenience. Nestled on a cul-de-sac and backing up to the protected McLean Game Refuge nature preserve, this home offers both privacy and a connection to the outdoors. With association fees covering lawn care and snow removal, enjoy low-maintenance living just minutes from Granby Center, parks, trails, shopping, and restaurants. OFFER DEADLINE MONDAY 4/14 AT NOON
Zillow last checked: 8 hours ago
Listing updated: June 26, 2025 at 12:02pm
Listed by:
Lauren Sells Team at Keller Williams Legacy Partners,
Lauren Iraeta 860-670-8047,
KW Legacy Partners 860-313-0700
Bought with:
Stephanie Oliver, REB.0795078
Dave Jones Realty, LLC
Source: Smart MLS,MLS#: 24085987
Facts & features
Interior
Bedrooms & bathrooms
- Bedrooms: 3
- Bathrooms: 3
- Full bathrooms: 2
- 1/2 bathrooms: 1
Primary bedroom
- Features: Vaulted Ceiling(s), Ceiling Fan(s), Full Bath, Walk-In Closet(s), Hardwood Floor
- Level: Upper
Bedroom
- Features: Ceiling Fan(s), Wall/Wall Carpet
- Level: Upper
Bedroom
- Features: Wall/Wall Carpet
- Level: Upper
Dining room
- Features: Vaulted Ceiling(s)
- Level: Main
Kitchen
- Features: Tile Floor
- Level: Main
Living room
- Features: Balcony/Deck, Ceiling Fan(s), Fireplace, Sliders
- Level: Main
Heating
- Hot Water, Oil
Cooling
- Central Air
Appliances
- Included: Electric Range, Oven/Range, Microwave, Range Hood, Refrigerator, Dishwasher, Disposal, Washer, Dryer, Water Heater
- Laundry: Lower Level
Features
- Open Floorplan, Entrance Foyer
- Windows: Thermopane Windows
- Basement: Full,Unfinished,Storage Space,Concrete
- Attic: Storage,Access Via Hatch
- Number of fireplaces: 1
Interior area
- Total structure area: 1,862
- Total interior livable area: 1,862 sqft
- Finished area above ground: 1,862
Property
Parking
- Total spaces: 2
- Parking features: Attached, Garage Door Opener
- Attached garage spaces: 2
Features
- Patio & porch: Deck
- Exterior features: Rain Gutters, Lighting
Lot
- Features: Few Trees, Level, Cul-De-Sac
Details
- Parcel number: 1937774
- Zoning: PDM
Construction
Type & style
- Home type: SingleFamily
- Architectural style: Colonial
- Property subtype: Single Family Residence
Materials
- Clapboard
- Foundation: Concrete Perimeter
- Roof: Asphalt
Condition
- New construction: No
- Year built: 1988
Utilities & green energy
- Sewer: Public Sewer
- Water: Public
- Utilities for property: Cable Available
Green energy
- Energy efficient items: Windows
Community & neighborhood
Community
- Community features: Park, Public Rec Facilities
Location
- Region: Granby
- Subdivision: Chatsworth Village
HOA & financial
HOA
- Has HOA: Yes
- HOA fee: $665 monthly
- Services included: Maintenance Grounds, Trash, Snow Removal
Price history
| Date | Event | Price |
|---|---|---|
| 6/23/2025 | Sold | $340,000+15.3%$183/sqft |
Source: | ||
| 4/16/2025 | Pending sale | $295,000$158/sqft |
Source: | ||
| 4/7/2025 | Listed for sale | $295,000+0.7%$158/sqft |
Source: | ||
| 8/3/2007 | Sold | $293,000$157/sqft |
Source: | ||
Public tax history
Tax history is unavailable.
Neighborhood: 06035
Nearby schools
GreatSchools rating
- NAKelly Lane Primary SchoolGrades: PK-2Distance: 2.1 mi
- 7/10Granby Memorial Middle SchoolGrades: 6-8Distance: 1.6 mi
- 10/10Granby Memorial High SchoolGrades: 9-12Distance: 1.6 mi
Schools provided by the listing agent
- Elementary: Kelly Lane
- High: Granby Memorial
Source: Smart MLS. This data may not be complete. We recommend contacting the local school district to confirm school assignments for this home.

Get pre-qualified for a loan
At Zillow Home Loans, we can pre-qualify you in as little as 5 minutes with no impact to your credit score.An equal housing lender. NMLS #10287.
