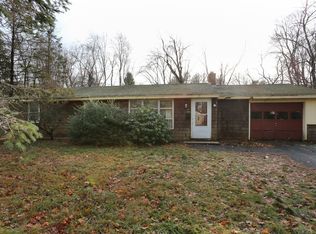LOCATION and FLOOR PLAN - the winning combo. Soaring vaulted ceiling & open floor plan make this airy home extra desirable! Wide-open living room with fireplace opens onto the dining room and four-season sunroom with gorgeous woodland vistas. The kitchen is just about 5 years old, with abundant cabinet space, quartz countertops, garden window & skylights. The master bedroom is unusually large with double closets and an ensuite bath. The other full bath has been nicely updated. The location? Superb! A lovely private fenced yard abuts pretty woodlands ~ you are going to delight in the quiet and privacy found here! High-efficiency gas-fired heating system 2011. New carpets 1/2021. Come join this fabulous Maynard neighborhood. This house has a rich history of not lasting long in the marketplace, so don't delay in scheduling your private showing.
This property is off market, which means it's not currently listed for sale or rent on Zillow. This may be different from what's available on other websites or public sources.
