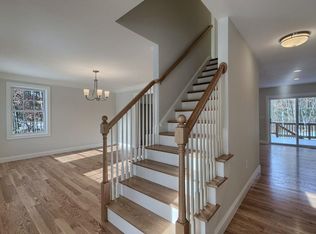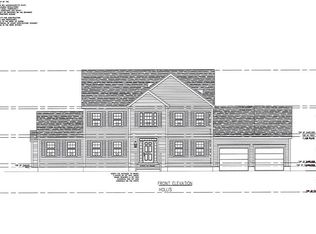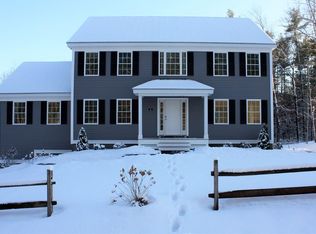The Franklin floor plan is to be built on lot 18 at one of Dunstable's newer subdivisions ~ River's Edge ~ a brand-new 18-lot cul-de-sac neighborhood of quality-built homes by Bentley Building Corporation, beautifully set next to the Nashua River Rail Trail and close to the New Hampshire border for convenience to restaurants, entertainment and tax-free shopping. Groton-Dunstable regional school system. This lot features the Franklin model with a two car garage under. First floor is built with an open floor plan, great for entertaining, large eat-in kitchen, front to back family room with a fireplace, formal living and dining room.. Master bedroom with private bath and walk-in closet plus 3 large bedrooms. This home is under construction now. Still time to make your own selections, late spring delivery possible.
This property is off market, which means it's not currently listed for sale or rent on Zillow. This may be different from what's available on other websites or public sources.


