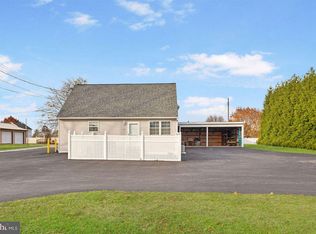Sold for $250,000 on 05/12/25
$250,000
18 Center St, Hanover, PA 17331
4beds
1,698sqft
Single Family Residence
Built in 1900
5,400 Square Feet Lot
$256,600 Zestimate®
$147/sqft
$1,748 Estimated rent
Home value
$256,600
$241,000 - $272,000
$1,748/mo
Zestimate® history
Loading...
Owner options
Explore your selling options
What's special
Welcome to 18 Center St, where classic charm meets modern convenience! This 4-bed, 2-bath home in Southwestern School District offers plenty of space and character. Step inside the inviting living area that flows seamlessly into the formal dining room, perfect for hosting family and friends. The updated kitchen boasts ample counter space, abundant storage, and stainless steel appliances, making meal prep a breeze. Just off the kitchen, the laundry area and updated full bath provide easy backyard access—ideal for busy days and outdoor fun. Upstairs, you'll find three spacious bedrooms and a full bath featuring a charming clawfoot tub. Need more space? Head up to the finished attic, perfect as a fourth bedroom, home office, or bonus space, with additional storage to keep things organized. Outside, the generous backyard offers endless possibilities—gardens, summer BBQs, or a play area! Conveniently located near shopping, restaurants, and Codorus Lake, with an easy commute to York and Maryland.
Zillow last checked: 8 hours ago
Listing updated: May 13, 2025 at 03:16am
Listed by:
Melissa O'Connor 717-384-5317,
Iron Valley Real Estate of York County,
Co-Listing Agent: Terrie Myers 717-332-4911,
Iron Valley Real Estate of York County
Bought with:
Amber Wherley, RS337554
RE/MAX Quality Service, Inc.
Source: Bright MLS,MLS#: PAYK2078718
Facts & features
Interior
Bedrooms & bathrooms
- Bedrooms: 4
- Bathrooms: 2
- Full bathrooms: 2
- Main level bathrooms: 1
Basement
- Area: 0
Heating
- Forced Air, Heat Pump, Natural Gas
Cooling
- Central Air, Electric
Appliances
- Included: Dishwasher, Refrigerator, Cooktop, Water Heater, Microwave, Electric Water Heater
- Laundry: Main Level
Features
- Ceiling Fan(s), Kitchen Island
- Flooring: Carpet, Wood, Vinyl
- Basement: Full,Unfinished
- Has fireplace: No
Interior area
- Total structure area: 1,698
- Total interior livable area: 1,698 sqft
- Finished area above ground: 1,698
- Finished area below ground: 0
Property
Parking
- Total spaces: 1
- Parking features: Garage Faces Rear, Detached, On Street
- Garage spaces: 1
- Has uncovered spaces: Yes
Accessibility
- Accessibility features: None
Features
- Levels: Three
- Stories: 3
- Pool features: None
- Fencing: Full,Picket,Wood
Lot
- Size: 5,400 sqft
Details
- Additional structures: Above Grade, Below Grade
- Parcel number: 440000100620000000
- Zoning: RESIDENTIAL
- Special conditions: Standard
Construction
Type & style
- Home type: SingleFamily
- Architectural style: Colonial
- Property subtype: Single Family Residence
Materials
- Vinyl Siding, Aluminum Siding
- Foundation: Stone
Condition
- New construction: No
- Year built: 1900
Utilities & green energy
- Electric: Circuit Breakers
- Sewer: Public Sewer
- Water: Public
Community & neighborhood
Security
- Security features: Security System
Location
- Region: Hanover
- Subdivision: Penn Twp
- Municipality: PENN TWP
Other
Other facts
- Listing agreement: Exclusive Right To Sell
- Listing terms: Cash,Conventional,FHA,VA Loan
- Ownership: Fee Simple
Price history
| Date | Event | Price |
|---|---|---|
| 5/12/2025 | Sold | $250,000+4.2%$147/sqft |
Source: | ||
| 4/1/2025 | Pending sale | $240,000$141/sqft |
Source: | ||
| 3/28/2025 | Listed for sale | $240,000+60%$141/sqft |
Source: | ||
| 7/2/2020 | Sold | $150,000-0.8%$88/sqft |
Source: Public Record | ||
| 3/17/2020 | Price change | $151,200-0.3%$89/sqft |
Source: South Penn Realty #PAYK121184 | ||
Public tax history
| Year | Property taxes | Tax assessment |
|---|---|---|
| 2025 | $3,450 | $102,380 |
| 2024 | $3,450 | $102,380 |
| 2023 | $3,450 +10.1% | $102,380 |
Find assessor info on the county website
Neighborhood: Parkville
Nearby schools
GreatSchools rating
- 5/10Baresville El SchoolGrades: K-5Distance: 0.2 mi
- 4/10Emory H Markle Middle SchoolGrades: 6-8Distance: 1.1 mi
- 5/10South Western Senior High SchoolGrades: 9-12Distance: 1 mi
Schools provided by the listing agent
- District: South Western
Source: Bright MLS. This data may not be complete. We recommend contacting the local school district to confirm school assignments for this home.

Get pre-qualified for a loan
At Zillow Home Loans, we can pre-qualify you in as little as 5 minutes with no impact to your credit score.An equal housing lender. NMLS #10287.
Sell for more on Zillow
Get a free Zillow Showcase℠ listing and you could sell for .
$256,600
2% more+ $5,132
With Zillow Showcase(estimated)
$261,732