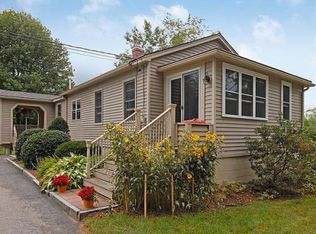Cute cape on nearly 2 acres with 2 car heated garage for all your projects or car collection/repair, and storage above! House has 2 bedrooms with potential for a third. Ceramic tile, hardwood and pine flooring with lots of character. Great first time buyer home or for retirement. Close to golf and shopping and convenient Route 125. Easy to show with notice please. Cash, conventional or Rehab loan financing only.
This property is off market, which means it's not currently listed for sale or rent on Zillow. This may be different from what's available on other websites or public sources.
