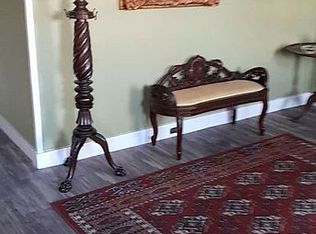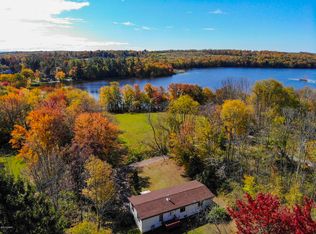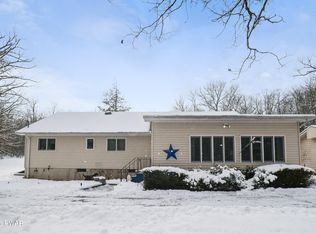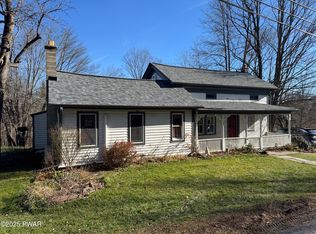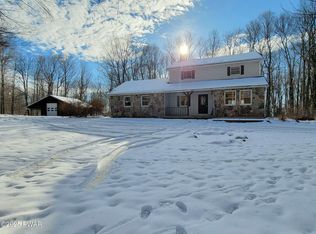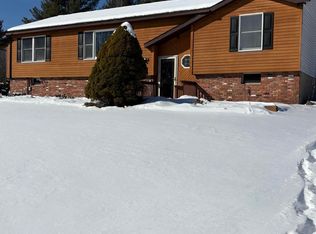Beach Lake Village, PA - Spacious Ranch in a Peaceful Countryside Setting! - Discover comfort and privacy in this beautifully updated ranch home, perfectly situated on 1.6 acres with serene winter views of Beach Lake. This light-filled home offers 3 king-sized bedrooms and 2.5 bathrooms and is move-in ready! A stunning new gourmet kitchen comes equipped with stainless steel appliances, granite countertops, tile backsplash, and new modern lighting. The layout has an open flow from formal dining room to a spacious living room. Brand new roof in October 2025, plus new windows, newly refinished hardwood floors, and fresh paint throughout! Enjoy a fully finished walk-out lower level featuring a large family room, versatile office or bonus room, bathroom, utility room, and laundry room. Ideal set-up for mother-daughter or small family business. Second sewer hookup available for additional outbuilding! Your perfect blend of nature, space, and style awaits.
For sale
$457,000
18 Cemetery Rd, Beach Lake, PA 18405
3beds
2,873sqft
Est.:
Single Family Residence
Built in 1967
1.61 Acres Lot
$-- Zestimate®
$159/sqft
$-- HOA
What's special
New windowsLarge family roomBrand new roofLight-filled homeNewly refinished hardwood floorsStunning new gourmet kitchen
- 134 days |
- 644 |
- 22 |
Zillow last checked: 8 hours ago
Listing updated: November 06, 2025 at 10:06am
Listed by:
John C. Schmitt 570-493-1863,
Davis R. Chant - Honesdale 570-253-4191
Source: PWAR,MLS#: PW253233
Tour with a local agent
Facts & features
Interior
Bedrooms & bathrooms
- Bedrooms: 3
- Bathrooms: 3
- Full bathrooms: 2
- 1/2 bathrooms: 1
Primary bedroom
- Area: 158.03
- Dimensions: 12.25 x 12.9
Bedroom 2
- Area: 196.72
- Dimensions: 15.25 x 12.9
Bedroom 3
- Area: 121.88
- Dimensions: 11.08 x 11
Primary bathroom
- Area: 88.57
- Dimensions: 8.5 x 10.42
Bathroom 2
- Area: 88.57
- Dimensions: 8.5 x 10.42
Other
- Area: 20.22
- Dimensions: 4.33 x 4.67
Basement
- Area: 1263.82
- Dimensions: 27.08 x 46.67
Bonus room
- Description: Office
- Area: 155.01
- Dimensions: 10.75 x 14.42
Dining room
- Area: 201.28
- Dimensions: 12.58 x 16
Kitchen
- Area: 249.21
- Dimensions: 11.5 x 21.67
Laundry
- Area: 38.1
- Dimensions: 5.08 x 7.5
Living room
- Area: 341.21
- Dimensions: 14.9 x 22.9
Utility room
- Area: 241.88
- Dimensions: 11.25 x 21.5
Heating
- Baseboard, Oil, Hot Water
Cooling
- Ceiling Fan(s), Wall Unit(s)
Appliances
- Included: Dishwasher, Microwave, Washer, Refrigerator, Electric Range, Dryer
- Laundry: Laundry Room
Features
- Flooring: Hardwood, Vinyl
- Basement: Daylight,Walk-Out Access,Heated,Full,Finished
Interior area
- Total structure area: 2,873
- Total interior livable area: 2,873 sqft
- Finished area above ground: 1,563
- Finished area below ground: 1,310
Video & virtual tour
Property
Parking
- Total spaces: 1
- Parking features: Attached, Driveway, Garage
- Garage spaces: 1
- Has uncovered spaces: Yes
Features
- Levels: Two
- Stories: 2
- Patio & porch: Deck
- Body of water: None
Lot
- Size: 1.61 Acres
- Features: Cleared, Corners Marked, Gentle Sloping
Details
- Parcel number: 01000020034
- Zoning description: None
Construction
Type & style
- Home type: SingleFamily
- Architectural style: Ranch
- Property subtype: Single Family Residence
Materials
- Brick
- Roof: Asphalt
Condition
- New construction: No
- Year built: 1967
Utilities & green energy
- Sewer: Public Sewer
- Water: Well
Community & HOA
Community
- Subdivision: None
HOA
- Has HOA: No
Location
- Region: Beach Lake
Financial & listing details
- Price per square foot: $159/sqft
- Annual tax amount: $4,381
- Date on market: 9/26/2025
- Cumulative days on market: 137 days
Estimated market value
Not available
Estimated sales range
Not available
Not available
Price history
Price history
| Date | Event | Price |
|---|---|---|
| 9/26/2025 | Listed for sale | $457,000+75.8%$159/sqft |
Source: | ||
| 2/18/2025 | Sold | $260,000-8.8%$90/sqft |
Source: | ||
| 12/10/2024 | Pending sale | $285,000$99/sqft |
Source: | ||
Public tax history
Public tax history
Tax history is unavailable.BuyAbility℠ payment
Est. payment
$2,795/mo
Principal & interest
$2155
Property taxes
$480
Home insurance
$160
Climate risks
Neighborhood: 18405
Nearby schools
GreatSchools rating
- NAStourbridge Primary CenterGrades: PK-2Distance: 6.8 mi
- 7/10Wayne Highlands Middle SchoolGrades: 6-8Distance: 6.4 mi
- 8/10Honesdale High SchoolGrades: 9-12Distance: 6.4 mi
- Loading
- Loading
