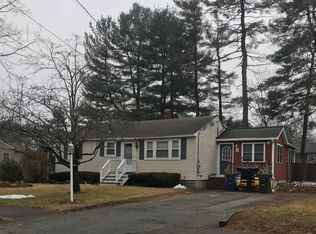Beautiful Saltbox Cape will WOW you with the NEWER kitchen and bathrooms! This exceptional home is move in ready. Awesome Living room/family room with fireplace and custom built in cabinets and bookcases. Spacious guest bedroom and full updated bath on the 1st floor. Newer 2nd floor ('80s) with large master bedroom, another nice bedroom and an updated full bath. Convenient covered patio off the kitchen for your summer cookout grill area. Great backyard with newer above ground pool and plenty of room for playing yard games. New heating system 2015. For commuters the T- Station is five minutes away and Route 93 is also close by. Call for a private showing! You will LOVE this home. OPEN HOUSE SUNDAY 1:30 to 3:30PM.
This property is off market, which means it's not currently listed for sale or rent on Zillow. This may be different from what's available on other websites or public sources.
