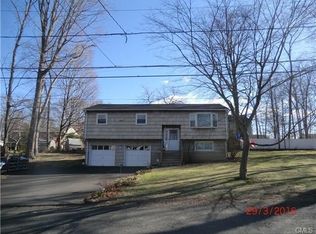Happy Holidays!! Imagine decking the halls in this stunning home. Like-new beautiful Colonial hosts 4 bedrooms, 3 full baths, striking open floor plan enriched with gleaming hardwood floors throughout both levels. Enjoy the "Wow factor" when you enter into this luxury styled eat gourmet kitchen with granite counters, huge granite center island, stainless steel high end appliances, high ceilings, casual dining area and walk-out to back deck and level backyard!! The open floor plan flows seamlessly into a spacious family room complete with impressive gas fireplace, hardwood flooring and walkout to enclosed sun porch. Beautiful and trendy open formal dining room and formal living area can also be used as den or bonus room. Main level full bath. Perfect home for entertaining anytime of the year especially through the holidays! Gorgeous wood staircase leads to the spectacular upper level. Capacious upper level master bedroom is fit for a king or queen with dual walk-in closets and luxurious master bath. Three additional spacious guest bedrooms with lighted organized closets. So much to offer including 1400 sq ft unfinished walk-out lower level, city sewer/water, efficient gas heat & central ac. Awesome location just min from Candlewood Lake, fine restaurants, theatre, schools, extensive shopping and easy commute location to NY. Two car oversized garage, paved driveway, tons of storage in basement and attic. Everything you could want and more!! Must see to appreciate!
This property is off market, which means it's not currently listed for sale or rent on Zillow. This may be different from what's available on other websites or public sources.

