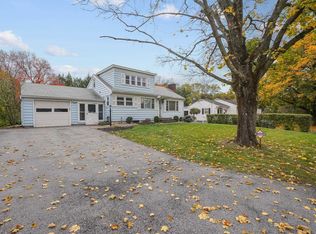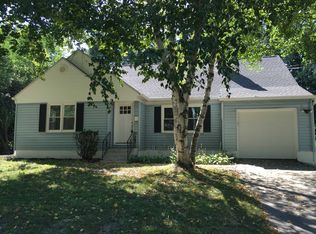This spacious Town of Poughkeepsie home has so much to offer! Walkout mother/daughter in the lower level, perfect for the extended family. The inground pool makes for great summer time barbecues. The owners opened up the kitchen giving this home a welcoming open floor plan. Located within minutes of Shopping, Schools & Restaurants. Recent updates include new heating system, new roof, new retaining wall and porch has been re-screened. Come take a look.
This property is off market, which means it's not currently listed for sale or rent on Zillow. This may be different from what's available on other websites or public sources.

