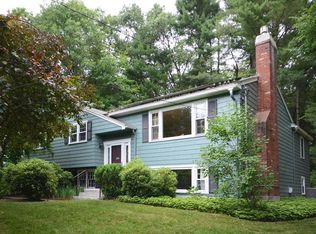*** NO SHOWING PRIOR to this Saturday, May 21st from 10 am-3 pm and Sunday noon to 4:00 PM. All showings are to be set up through showing time.*** This lovely split entry home sits on over a half-acre of land with an open backyard surrounded by trees for added privacy. Don't wait to enjoy this summer's family gatherings spent barbecuing, enjoying the patio and outdoor fire pit. Newly remodeled kitchen with a 5-burner gas range and upgraded direct vent hood fan and a 9-foot island is perfect for the gourmet cook. A 23-foot bonus room for home office and or 4th bedroom that has exterior access as well. Located close to Friendship Park this property is will not last and is ready for you to enjoy!
This property is off market, which means it's not currently listed for sale or rent on Zillow. This may be different from what's available on other websites or public sources.
