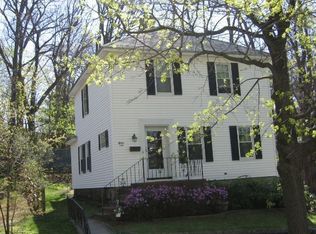If space, charm and great location is what you need, look no further! Swing by this great 3 level home with 9 foot ceilings, 4 bedrooms, 1.5 bath, dining/ living room AND another bonus room in the walk-up attic.If that wasn't enough, how about we add a two car garage, enclosed 3 season porch with swing, a patio, fire place, beautiful hardwood floors and charming woodwork, Newer boiler (2017) and all of it in almost a quarter of an acre corner lot. Kitchen offers tons of cabinet space and Butler's pantry. Many amenities near by: Worcester Airport, Webster Sq plaza, Public Pools, Restaurants, and you can even walk your children to Gates Lane elementary!
This property is off market, which means it's not currently listed for sale or rent on Zillow. This may be different from what's available on other websites or public sources.
