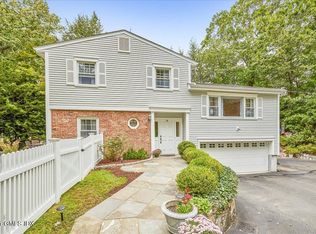Sold for $3,600,000
$3,600,000
18 Cat Rock Rd, Cos Cob, CT 06807
6beds
6,272sqft
Residential, Single Family Residence
Built in 2014
0.56 Acres Lot
$3,671,200 Zestimate®
$574/sqft
$7,718 Estimated rent
Home value
$3,671,200
$3.30M - $4.08M
$7,718/mo
Zestimate® history
Loading...
Owner options
Explore your selling options
What's special
Enjoy easy living in this spectacular, pristine home with high ceilings and open floor plan perfect for today's lifestyle. Fabulous open gourmet kitchen with center island seating four, two pantries, and separate breakfast area. Family room with built-ins, wet bar with additional dishwasher & gas FP opens to kitchen and terrace/yard. Also included on first floor are oversized, beautiful dining and living rooms. 2nd floor showcases large primary suite with walk in closets and luxurious primary bath, 3 additional ensuite bedrooms, separate laundry room and linen closet.3rd flr has bedrm, full bath, home gym and home office. Finished LL with 2nd family room, half bath, mudroom, and lots of storage. Full house generator. Heated driveway.
Zillow last checked: 8 hours ago
Listing updated: July 18, 2025 at 06:22am
Listed by:
Ann Simpson 203-940-0779,
BHHS New England Properties
Bought with:
Katie Schaller, REB.0795429
Coldwell Banker Realty
Source: Greenwich MLS, Inc.,MLS#: 122642
Facts & features
Interior
Bedrooms & bathrooms
- Bedrooms: 6
- Bathrooms: 8
- Full bathrooms: 5
- 1/2 bathrooms: 3
Heating
- Natural Gas, Forced Air
Cooling
- Central Air
Appliances
- Laundry: Laundry Room
Features
- Kitchen Island, Eat-in Kitchen, Sep Shower
- Windows: Bay Window(s), Double Pane Windows
- Basement: Finished,Partial
- Number of fireplaces: 1
Interior area
- Total structure area: 6,272
- Total interior livable area: 6,272 sqft
Property
Parking
- Total spaces: 2
- Parking features: Garage Door Opener
- Garage spaces: 2
Features
- Patio & porch: Terrace
- Fencing: Fenced
Lot
- Size: 0.56 Acres
Details
- Parcel number: 08A1256/S
- Zoning: R-12
- Other equipment: Generator
Construction
Type & style
- Home type: SingleFamily
- Architectural style: Colonial
- Property subtype: Residential, Single Family Residence
Materials
- Clapboard
- Roof: Asphalt
Condition
- Year built: 2014
- Major remodel year: 2023
Utilities & green energy
- Water: Public
- Utilities for property: Cable Connected
Community & neighborhood
Security
- Security features: Security System, Smoke Detector(s)
Location
- Region: Cos Cob
Price history
| Date | Event | Price |
|---|---|---|
| 7/18/2025 | Sold | $3,600,000+0%$574/sqft |
Source: | ||
| 5/31/2025 | Pending sale | $3,599,000$574/sqft |
Source: | ||
| 5/10/2025 | Listing removed | $20,000$3/sqft |
Source: | ||
| 5/9/2025 | Contingent | $3,599,000$574/sqft |
Source: | ||
| 5/1/2025 | Listed for rent | $20,000+5.3%$3/sqft |
Source: | ||
Public tax history
| Year | Property taxes | Tax assessment |
|---|---|---|
| 2025 | $20,799 +3.5% | $1,682,940 |
| 2024 | $20,088 +2.6% | $1,682,940 |
| 2023 | $19,583 +0.9% | $1,682,940 |
Find assessor info on the county website
Neighborhood: Cos Cob
Nearby schools
GreatSchools rating
- 9/10North Street SchoolGrades: PK-5Distance: 1.6 mi
- 8/10Central Middle SchoolGrades: 6-8Distance: 1.1 mi
- 10/10Greenwich High SchoolGrades: 9-12Distance: 1.8 mi
Schools provided by the listing agent
- Elementary: North Street
- Middle: Central
Source: Greenwich MLS, Inc.. This data may not be complete. We recommend contacting the local school district to confirm school assignments for this home.
Sell for more on Zillow
Get a Zillow Showcase℠ listing at no additional cost and you could sell for .
$3,671,200
2% more+$73,424
With Zillow Showcase(estimated)$3,744,624
