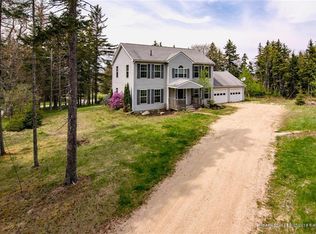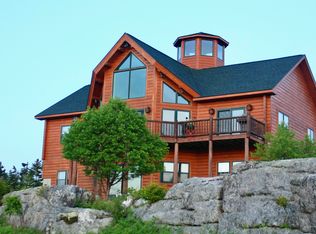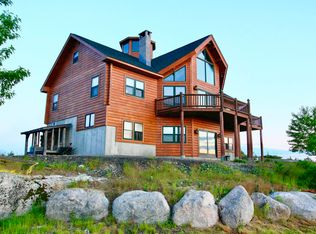Closed
$435,000
18 Cat Cove Road, Stonington, ME 04681
3beds
1,775sqft
Single Family Residence
Built in 1991
1.2 Acres Lot
$470,800 Zestimate®
$245/sqft
$2,368 Estimated rent
Home value
$470,800
$428,000 - $518,000
$2,368/mo
Zestimate® history
Loading...
Owner options
Explore your selling options
What's special
Welcome to this charming 3-bedroom cape style home and guest cabin nestled on a spacious lot boasting an abundance of beautiful perennial gardens and outdoor sitting areas. The cape style home offers a tiled entryway with convenient laundry facilities, a versatile first floor den/office, a full bathroom, and a kitchen adjacent to a formal dining room. The living room featuring lofty ceilings, abundant windows, and direct access to the sunroom, which provides a serene view of the surrounding gardens and woods. Upstairs, you'll find two generously sized bedrooms with ample storage space and a central, full bathroom. The guest cabin is a classic retreat, featuring interesting angles and cozy nooks throughout. It includes a full kitchen, bathroom, two bedrooms, and a comfortable living room with a wood stove, ensuring a warm and inviting atmosphere for your guests. Completing this picturesque property is a barn and a tractor shed, adding practicality and charm to the wooded oasis, with access to Crystal Cove Preserve just down the drive!
Zillow last checked: 8 hours ago
Listing updated: January 14, 2025 at 07:06pm
Listed by:
The Island Agency
Bought with:
The Island Agency
Source: Maine Listings,MLS#: 1564774
Facts & features
Interior
Bedrooms & bathrooms
- Bedrooms: 3
- Bathrooms: 2
- Full bathrooms: 2
Bedroom 1
- Level: First
Bedroom 2
- Level: Second
Bedroom 3
- Level: Second
Dining room
- Level: First
Kitchen
- Level: First
Living room
- Level: First
Mud room
- Level: First
Sunroom
- Level: First
Heating
- Direct Vent Heater
Cooling
- None
Appliances
- Included: Dishwasher, Dryer, Gas Range, Refrigerator, Washer
Features
- Flooring: Tile, Wood
- Basement: None
- Number of fireplaces: 1
Interior area
- Total structure area: 1,775
- Total interior livable area: 1,775 sqft
- Finished area above ground: 1,775
- Finished area below ground: 0
Property
Parking
- Parking features: Gravel, 1 - 4 Spaces, Detached
Lot
- Size: 1.20 Acres
- Features: Rural, Level, Open Lot, Landscaped
Details
- Parcel number: STGTM003B16
- Zoning: Residential
Construction
Type & style
- Home type: SingleFamily
- Architectural style: Cape Cod
- Property subtype: Single Family Residence
Materials
- Other, Shingle Siding, Vinyl Siding
- Roof: Shingle
Condition
- Year built: 1991
Utilities & green energy
- Electric: Circuit Breakers
- Sewer: Private Sewer
- Water: Private, Well
Community & neighborhood
Location
- Region: Stonington
HOA & financial
HOA
- Has HOA: Yes
Other
Other facts
- Road surface type: Gravel, Dirt
Price history
| Date | Event | Price |
|---|---|---|
| 8/10/2023 | Sold | $435,000+1.2%$245/sqft |
Source: | ||
| 7/15/2023 | Contingent | $430,000$242/sqft |
Source: | ||
| 7/10/2023 | Listed for sale | $430,000$242/sqft |
Source: | ||
Public tax history
| Year | Property taxes | Tax assessment |
|---|---|---|
| 2024 | $3,003 +31.5% | $295,900 +101.7% |
| 2023 | $2,283 | $146,700 |
| 2022 | $2,283 -0.5% | $146,700 +0.3% |
Find assessor info on the county website
Neighborhood: 04681
Nearby schools
GreatSchools rating
- 3/10Deer Isle-Stonington Elementary SchoolGrades: K-7Distance: 4.2 mi
- 3/10Deer Isle-Stonington High SchoolGrades: 8-12Distance: 4.3 mi
Get pre-qualified for a loan
At Zillow Home Loans, we can pre-qualify you in as little as 5 minutes with no impact to your credit score.An equal housing lender. NMLS #10287.


