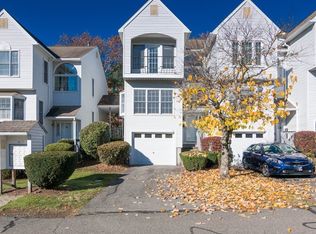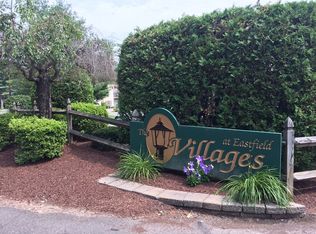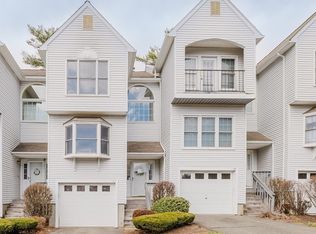Sold for $263,500
$263,500
18 Castlegate Dr #D, Springfield, MA 01129
2beds
1,836sqft
Condominium, Townhouse
Built in 1989
-- sqft lot
$266,400 Zestimate®
$144/sqft
$2,215 Estimated rent
Home value
$266,400
$242,000 - $293,000
$2,215/mo
Zestimate® history
Loading...
Owner options
Explore your selling options
What's special
Impeccable 3-level end unit townhome offering 1,836 sq. ft. of comfort and style—with only one shared wall! The stunning palladium window floods the space with natural light. Recent updates include AC (2023), gas furnace (2021), and hot water tank (2018). Enjoy a dedicated driveway, oversized garage with opener, and hardwood Beech floors throughout the main level. The spacious kitchen boasts granite counters, granite sink, stone backsplash, ceramic tile floor, and updated appliances. Upstairs, the washer and dryer are conveniently located on the second floor. The primary bath features a ceramic tile floor and double sink vanity. Outdoor spaces include a large side deck, front porch, and second-floor balcony. Thermopane windows throughout, including a beautiful bay window in the dining area and sliding glass doors to the deck. This end unit combines comfort, convenience, and charm!
Zillow last checked: 8 hours ago
Listing updated: September 30, 2025 at 08:55am
Listed by:
Rich Tariff and Associates 413-519-1624,
William Raveis R.E. & Home Services 413-565-2111,
Richard Tariff 413-519-1624
Bought with:
The Hamre Martin Team
Real Broker MA, LLC
Source: MLS PIN,MLS#: 73415520
Facts & features
Interior
Bedrooms & bathrooms
- Bedrooms: 2
- Bathrooms: 2
- Full bathrooms: 1
- 1/2 bathrooms: 1
Primary bedroom
- Features: Closet, Flooring - Wall to Wall Carpet
- Level: Third
Bedroom 2
- Features: Bathroom - Full, Flooring - Wall to Wall Carpet, Balcony - Exterior
- Level: Third
Bathroom 1
- Features: Bathroom - Full, Bathroom - Double Vanity/Sink, Bathroom - Tiled With Tub & Shower, Flooring - Stone/Ceramic Tile
- Level: Second
Bathroom 2
- Features: Bathroom - Half, Flooring - Stone/Ceramic Tile
- Level: Second
Dining room
- Features: Ceiling Fan(s), Flooring - Wood, Window(s) - Bay/Bow/Box
- Level: Second
Family room
- Features: Cedar Closet(s), Flooring - Wall to Wall Carpet
- Level: First
Kitchen
- Features: Flooring - Stone/Ceramic Tile, Dining Area, Countertops - Stone/Granite/Solid
- Level: Second
Living room
- Features: Flooring - Hardwood, Balcony / Deck, Deck - Exterior, Exterior Access, Slider
- Level: Second
Heating
- Forced Air, Natural Gas
Cooling
- Central Air
Appliances
- Included: Range, Dishwasher, Disposal, Microwave, Refrigerator, Washer, Dryer
- Laundry: Flooring - Vinyl, Second Floor, Electric Dryer Hookup
Features
- Internet Available - Unknown
- Flooring: Wood, Tile, Vinyl, Carpet
- Windows: Insulated Windows
- Has basement: Yes
- Has fireplace: No
Interior area
- Total structure area: 1,836
- Total interior livable area: 1,836 sqft
- Finished area above ground: 1,836
- Finished area below ground: 0
Property
Parking
- Total spaces: 3
- Parking features: Under, Garage Door Opener, Storage, Off Street
- Attached garage spaces: 1
- Uncovered spaces: 2
Features
- Patio & porch: Porch, Deck
- Exterior features: Porch, Deck
Details
- Parcel number: 2577337
- Zoning: 00
Construction
Type & style
- Home type: Townhouse
- Property subtype: Condominium, Townhouse
Materials
- Modular
- Roof: Shingle
Condition
- Year built: 1989
Utilities & green energy
- Electric: Circuit Breakers, 100 Amp Service
- Sewer: Public Sewer
- Water: Public
- Utilities for property: for Electric Range, for Electric Dryer
Community & neighborhood
Community
- Community features: Public Transportation, Shopping, Park, Walk/Jog Trails, Golf, Medical Facility, Laundromat, Bike Path, Highway Access, Private School, Public School, University
Location
- Region: Springfield
HOA & financial
HOA
- HOA fee: $301 monthly
- Services included: Water, Sewer, Insurance, Maintenance Structure, Maintenance Grounds, Snow Removal
Price history
| Date | Event | Price |
|---|---|---|
| 9/30/2025 | Sold | $263,500+2.1%$144/sqft |
Source: MLS PIN #73415520 Report a problem | ||
| 8/13/2025 | Pending sale | $258,000$141/sqft |
Source: | ||
| 8/13/2025 | Contingent | $258,000$141/sqft |
Source: MLS PIN #73415520 Report a problem | ||
| 8/8/2025 | Listed for sale | $258,000$141/sqft |
Source: MLS PIN #73415520 Report a problem | ||
Public tax history
Tax history is unavailable.
Neighborhood: Sixteen Acres
Nearby schools
GreatSchools rating
- 5/10Warner SchoolGrades: PK-5Distance: 0.6 mi
- 1/10Springfield Public Day High SchoolGrades: 9-12Distance: 1.8 mi
Get pre-qualified for a loan
At Zillow Home Loans, we can pre-qualify you in as little as 5 minutes with no impact to your credit score.An equal housing lender. NMLS #10287.
Sell for more on Zillow
Get a Zillow Showcase℠ listing at no additional cost and you could sell for .
$266,400
2% more+$5,328
With Zillow Showcase(estimated)$271,728


