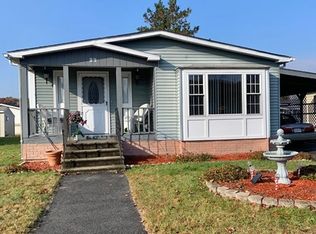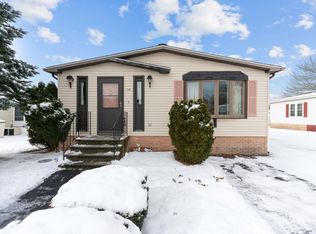Welcome to the area's most sought after premier over 55 community. Gorgeous community pool and clubhouse where numerous activities take place on a regular basis. Well maintained and very spacious home with wide open floor plan featuring stone fireplace (never used), vaulted ceiling and spindled wall open to kitchen. Wet bar in corner has never been hooked up. A/C was replaced about 6 weeks ago. Hot water heater 2014. All vinyl replacement windows throughout. Bright and airy kitchen with neat breakfast booth, white appliances and white cupboard doors against oak back. Stacking washer/dryer. Large master bedroom with master bath featuring walk in shower. Nice 12' x 12' front porch. Lot rent is $526 and that is mandatory but NO PROPERTY TAXES. There is a HOA that one may or may not join for $15year. This is mostly for the social activities. Roads have just been resurfaced or newly oiled by park owners and new vinyll fencing has been installed around pool. All new pool furn
This property is off market, which means it's not currently listed for sale or rent on Zillow. This may be different from what's available on other websites or public sources.

