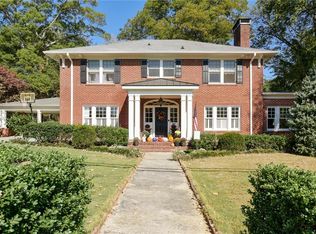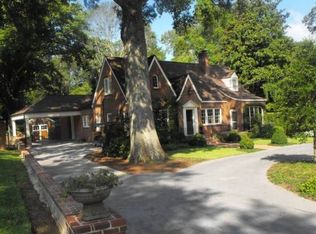Closed
$650,000
18 Cassville Rd, Cartersville, GA 30120
4beds
--sqft
Single Family Residence
Built in 1928
0.93 Acres Lot
$663,700 Zestimate®
$--/sqft
$3,502 Estimated rent
Home value
$663,700
$611,000 - $723,000
$3,502/mo
Zestimate® history
Loading...
Owner options
Explore your selling options
What's special
Don't miss this very rare and special opportunity to own one of Cartersville's most historic homes. This 1927 Gem was designed by renowned architect Leila Ross Wilburn. Amazement and awe will surround you from the moment you drive up and begin to take in the elegance and unsurpassed detail. This 4-bedroom 2.5 bath features: original hardwood floors, plantation shutters, several wood-burning fireplaces, soaring 10-12 ft ceilings. Enjoy modern comforts with a new HVAC. Low-maintenance four-sided brick with a timeless terracotta roof. Enjoy the 20x40 pool and a prime location just minutes from downtown-walk or take a golf cart! Close to schools, shopping, and dining. A unique opportunity to own a piece of history!
Zillow last checked: 8 hours ago
Listing updated: October 23, 2025 at 12:06pm
Listed by:
Patrick Jones 770-655-4867,
Professional Realty Group, Inc,
Carter Smith 770-655-4684,
Professional Realty Group, Inc
Bought with:
Patrick Jones, 205406
Professional Realty Group, Inc
Source: GAMLS,MLS#: 10622850
Facts & features
Interior
Bedrooms & bathrooms
- Bedrooms: 4
- Bathrooms: 3
- Full bathrooms: 2
- 1/2 bathrooms: 1
Dining room
- Features: Seats 12+
Kitchen
- Features: Breakfast Room, Pantry
Heating
- Central
Cooling
- Central Air
Appliances
- Included: Dishwasher, Electric Water Heater, Microwave, Refrigerator
- Laundry: Upper Level
Features
- Bookcases, Double Vanity
- Flooring: Hardwood, Tile
- Basement: Unfinished
- Number of fireplaces: 3
- Fireplace features: Family Room, Master Bedroom, Other
- Common walls with other units/homes: No Common Walls
Interior area
- Total structure area: 0
- Finished area above ground: 0
- Finished area below ground: 0
Property
Parking
- Total spaces: 6
- Parking features: Garage
- Has garage: Yes
Features
- Levels: Two
- Stories: 2
- Has private pool: Yes
- Pool features: In Ground
- Fencing: Back Yard
- Waterfront features: No Dock Or Boathouse
- Body of water: None
Lot
- Size: 0.93 Acres
- Features: Level
Details
- Parcel number: C0020016005
Construction
Type & style
- Home type: SingleFamily
- Architectural style: Brick 4 Side,Traditional
- Property subtype: Single Family Residence
Materials
- Brick
- Roof: Other
Condition
- Resale
- New construction: No
- Year built: 1928
Utilities & green energy
- Sewer: Public Sewer
- Water: Public
- Utilities for property: Cable Available, Electricity Available, Phone Available, Water Available
Community & neighborhood
Security
- Security features: Security System, Smoke Detector(s)
Community
- Community features: None
Location
- Region: Cartersville
- Subdivision: None
HOA & financial
HOA
- Has HOA: No
- Services included: None
Other
Other facts
- Listing agreement: Exclusive Right To Sell
Price history
| Date | Event | Price |
|---|---|---|
| 10/23/2025 | Sold | $650,000-14.7% |
Source: | ||
| 10/13/2025 | Pending sale | $762,000 |
Source: | ||
| 10/10/2025 | Listed for sale | $762,000 |
Source: | ||
| 10/10/2025 | Listing removed | $762,000 |
Source: | ||
| 6/18/2025 | Price change | $762,000-7.6% |
Source: | ||
Public tax history
| Year | Property taxes | Tax assessment |
|---|---|---|
| 2024 | $3,514 +4.5% | $177,869 +1.8% |
| 2023 | $3,362 -8.1% | $174,771 +0.8% |
| 2022 | $3,658 +31.7% | $173,380 +27% |
Find assessor info on the county website
Neighborhood: 30120
Nearby schools
GreatSchools rating
- 6/10Cartersville Elementary SchoolGrades: 3-5Distance: 1.2 mi
- 6/10Cartersville Middle SchoolGrades: 6-8Distance: 2.5 mi
- 6/10Cartersville High SchoolGrades: 9-12Distance: 0.9 mi
Schools provided by the listing agent
- Elementary: Cartersville Primary/Elementar
- Middle: Cartersville
- High: Cartersville
Source: GAMLS. This data may not be complete. We recommend contacting the local school district to confirm school assignments for this home.
Get a cash offer in 3 minutes
Find out how much your home could sell for in as little as 3 minutes with a no-obligation cash offer.
Estimated market value$663,700
Get a cash offer in 3 minutes
Find out how much your home could sell for in as little as 3 minutes with a no-obligation cash offer.
Estimated market value
$663,700

