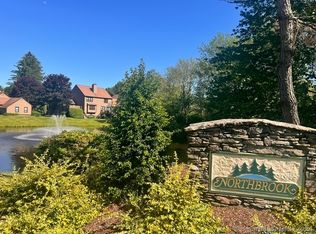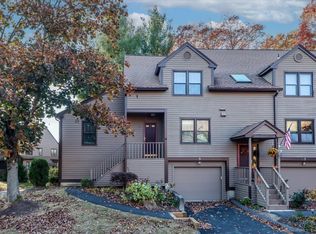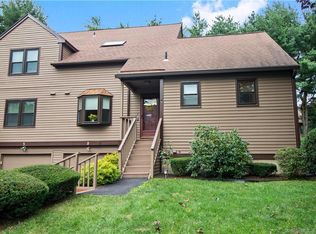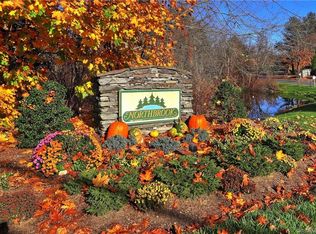Sold for $425,000
$425,000
18 Cascade Circle, Monroe, CT 06468
2beds
1,721sqft
Condominium, Townhouse
Built in 1986
-- sqft lot
$458,800 Zestimate®
$247/sqft
$2,963 Estimated rent
Home value
$458,800
$408,000 - $514,000
$2,963/mo
Zestimate® history
Loading...
Owner options
Explore your selling options
What's special
Welcome to 18 Cascade Circle, located in the country-like setting of Northbrook Condos. This end-unit townhome is situated in one of the top private locations in the complex. Upon entering, take note of freshly painted throughout, all new hardwood flooring and custom blinds. The sun-filled totally renovated Kitchen boasts of: white cabinetry, quartz countertops, new back splash, SS appliances & new recessed lighting. Step into the bright open-concept Dining Room and Living Room with a fireplace and new sky lights with sliders that leads to an inviting screened-in-porch with ceiling fan for cool summer dining. Also featured on the main level is a spacious Bedroom and a full updated Bathroom. The upper level also with hardwood flooring, features a Loft Area, perfect for a Home Office or Sitting Area. The Primary Suite features a large closet & a full Bath with shower stall with new lighting and fixtures. Last but not least, the Lower Level with new high-end vinyl flooring has a finished Rec Room. The laundry/storage room also has a newer furnace, hot water tank & a/c. The garage has epoxy floors & additional storage. Don't miss this opportunity for easy Move-In ready condo living in Northbrook with 2 pools, tennis courts and walking trails. Monroe offers Blue Ribbon Schools, beautiful Wolfe Park with pool, pickle ball, trails, summer concerts. Edith Wheeler Memorial Library has great programs and also the Farmers Market is top in CT! Easy access to highways for easy commuting! HIGHEST and BEST OFFERS TODAY (JUNE 24) BY 3:00
Zillow last checked: 8 hours ago
Listing updated: October 01, 2024 at 02:30am
Listed by:
Karin Wynkoop 203-258-7811,
Coldwell Banker Realty 203-452-3700
Bought with:
James F. Wood, RES.0809916
Coldwell Banker Realty
Source: Smart MLS,MLS#: 24026297
Facts & features
Interior
Bedrooms & bathrooms
- Bedrooms: 2
- Bathrooms: 2
- Full bathrooms: 2
Primary bedroom
- Features: Vaulted Ceiling(s), Full Bath, Stall Shower, Hardwood Floor
- Level: Upper
Bedroom
- Features: Wall/Wall Carpet
- Level: Main
Bathroom
- Features: Remodeled, Tub w/Shower, Tile Floor
- Level: Main
Dining room
- Features: Hardwood Floor
- Level: Main
Kitchen
- Features: Remodeled, Quartz Counters, Eating Space, Hardwood Floor
- Level: Main
Living room
- Features: Skylight, Vaulted Ceiling(s), Fireplace, Sliders, Hardwood Floor
- Level: Main
Loft
- Features: Hardwood Floor
- Level: Upper
Rec play room
- Features: Remodeled, Composite Floor
- Level: Lower
Heating
- Gas on Gas, Forced Air, Zoned, Natural Gas
Cooling
- Central Air
Appliances
- Included: Electric Cooktop, Microwave, Refrigerator, Dishwasher, Washer, Dryer, Gas Water Heater, Water Heater
- Laundry: Lower Level
Features
- Wired for Data, Open Floorplan
- Basement: Full
- Attic: None
- Number of fireplaces: 1
- Common walls with other units/homes: End Unit
Interior area
- Total structure area: 1,721
- Total interior livable area: 1,721 sqft
- Finished area above ground: 1,471
- Finished area below ground: 250
Property
Parking
- Total spaces: 1
- Parking features: Attached
- Attached garage spaces: 1
Features
- Stories: 3
- Patio & porch: Porch, Covered
- Exterior features: Rain Gutters, Lighting
- Has private pool: Yes
- Pool features: In Ground
Lot
- Features: Level, Cul-De-Sac
Details
- Parcel number: 179590
- Zoning: MFR
Construction
Type & style
- Home type: Condo
- Architectural style: Townhouse
- Property subtype: Condominium, Townhouse
- Attached to another structure: Yes
Materials
- Clapboard
Condition
- New construction: No
- Year built: 1986
Utilities & green energy
- Sewer: Shared Septic
- Water: Public
Community & neighborhood
Location
- Region: Monroe
- Subdivision: Stepney
HOA & financial
HOA
- Has HOA: Yes
- HOA fee: $363 monthly
- Amenities included: Clubhouse, Pool, Tennis Court(s), Management
- Services included: Maintenance Grounds, Trash, Snow Removal, Pest Control, Pool Service, Road Maintenance
Price history
| Date | Event | Price |
|---|---|---|
| 8/16/2024 | Sold | $425,000+6.3%$247/sqft |
Source: | ||
| 6/24/2024 | Pending sale | $399,900$232/sqft |
Source: | ||
| 6/22/2024 | Listed for sale | $399,900+115.9%$232/sqft |
Source: | ||
| 8/30/2013 | Sold | $185,250-47.4%$108/sqft |
Source: | ||
| 3/30/2006 | Sold | $352,498+97.5%$205/sqft |
Source: | ||
Public tax history
| Year | Property taxes | Tax assessment |
|---|---|---|
| 2025 | $7,721 +28.9% | $269,300 +72.1% |
| 2024 | $5,989 +1.9% | $156,500 |
| 2023 | $5,877 +1.9% | $156,500 |
Find assessor info on the county website
Neighborhood: Stepney
Nearby schools
GreatSchools rating
- 8/10Stepney Elementary SchoolGrades: K-5Distance: 1.3 mi
- 7/10Jockey Hollow SchoolGrades: 6-8Distance: 1.2 mi
- 9/10Masuk High SchoolGrades: 9-12Distance: 3.2 mi
Schools provided by the listing agent
- Elementary: Stepney
- Middle: Jockey Hollow
- High: Masuk
Source: Smart MLS. This data may not be complete. We recommend contacting the local school district to confirm school assignments for this home.

Get pre-qualified for a loan
At Zillow Home Loans, we can pre-qualify you in as little as 5 minutes with no impact to your credit score.An equal housing lender. NMLS #10287.



