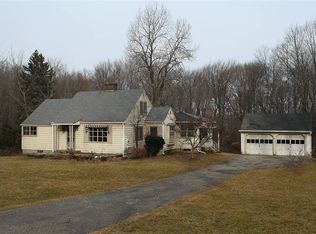Sold for $1,800,000
$1,800,000
18 Carter Road, Warren, CT 06754
2beds
2,332sqft
Single Family Residence
Built in 2006
91.19 Acres Lot
$1,852,100 Zestimate®
$772/sqft
$4,701 Estimated rent
Home value
$1,852,100
$1.56M - $2.20M
$4,701/mo
Zestimate® history
Loading...
Owner options
Explore your selling options
What's special
While seemingly the world has lost touch...here is a sanctuary of calm, passion and clarity. No cheap builders skimping here. This property harkens back to old world principles of honest craftsmanship, respect for the land and working with local resources. Roadside perspective presumes a 1700's farmstead, rejuvenated. The reality is a carefully crafted 20 year old colonial Saltbox and large barn, an unassuming gem. A brook tumbles through a sweeping pasture all enclosed in dry laid "Stone Walls by George" evoking a timeless pastoral sentiment. Tucked away on 91 serene acres along a quiet dead-end road, this exquisite timber-frame home is a rare blend of historic practicality and modern convenience. The exterior details of this 2332 s.f. home bespeaks of a carefully curated structure: perfectly laid stone walls; granite slab steps; brick walks; wood-shingled roof; beaded clapboard siding and stone facade fabricated with both aesthetic and utilitarian intent. The experience grows richer upon entering the home. The warmth, artistry, comfort and handiwork takes hold of one's senses, intuitively feeling this is "Home." A 1790's styled Rumford fireplace anchors the living room, an inviting space to gather. Every detail is designed for function yet has a soul of form, simple while also elegant. As if sprouting from the earth itself, the post and beam structure foretells centuries of endurance to come. Locally sourced Portland, CT stone adds warm the with its earth tone texture. Hand-tooled pine floors, Spanish cedar trim & Tiger maple cabinetry are skillfully applied. A host of modern conveniences like ovens set in New England fieldstone, Vermont farmers sink, Subzero faced cabinetry plus AC and Geo-Thermal heat all provide a lifestyle unimaginable 200 years ago. 2-car garage plus a barn includes tools and tractor! 91 acres ready for ancestral compound and hiking trails. Unmatched privacy, natural beauty & craftsmanship makes this is more than a home it's a lifestyle.
Zillow last checked: 8 hours ago
Listing updated: September 23, 2025 at 06:05am
Listed by:
Chris Garrity 860-488-5859,
Bain Real Estate 860-927-4646,
Toni Soule 860-927-4646,
Bain Real Estate
Bought with:
Michael Caporizzo, RES.0803726
William Pitt Sotheby's Int'l
Erin Caporizzo
William Pitt Sotheby's Int'l
Source: Smart MLS,MLS#: 24092674
Facts & features
Interior
Bedrooms & bathrooms
- Bedrooms: 2
- Bathrooms: 2
- Full bathrooms: 2
Primary bedroom
- Features: Beamed Ceilings, Fireplace, Hardwood Floor
- Level: Upper
- Area: 216 Square Feet
- Dimensions: 18 x 12
Bedroom
- Features: Beamed Ceilings, Hardwood Floor
- Level: Upper
- Area: 132 Square Feet
- Dimensions: 12 x 11
Dining room
- Features: Beamed Ceilings, Built-in Features, Hardwood Floor
- Level: Main
- Area: 165 Square Feet
- Dimensions: 15 x 11
Kitchen
- Features: Beamed Ceilings, Built-in Features, Country, Tile Floor
- Level: Main
- Area: 180 Square Feet
- Dimensions: 18 x 10
Living room
- Features: Beamed Ceilings, Bookcases, Built-in Features, Fireplace, Hardwood Floor
- Level: Other
- Area: 216 Square Feet
- Dimensions: 18 x 12
Other
- Features: Built-in Features, Laundry Hookup, Tile Floor
- Level: Other
- Area: 72 Square Feet
- Dimensions: 9 x 8
Heating
- Heat Pump, Radiant, Electric
Cooling
- Central Air
Appliances
- Included: Cooktop, Oven, Refrigerator, Dishwasher, Washer, Dryer, Electric Water Heater, Water Heater
- Laundry: Main Level
Features
- Central Vacuum
- Windows: Thermopane Windows
- Basement: Full,Unfinished,Interior Entry
- Attic: Walk-up
- Number of fireplaces: 2
Interior area
- Total structure area: 2,332
- Total interior livable area: 2,332 sqft
- Finished area above ground: 2,332
Property
Parking
- Total spaces: 2
- Parking features: Detached, Driveway, Unpaved, Private, Circular Driveway, Gravel
- Garage spaces: 2
- Has uncovered spaces: Yes
Features
- Patio & porch: Patio
- Exterior features: Outdoor Grill, Garden, Stone Wall
- Waterfront features: Waterfront, Brook, Walk to Water
Lot
- Size: 91.19 Acres
- Features: Secluded, Wetlands, Wooded, Level, Landscaped, Open Lot
Details
- Additional structures: Barn(s)
- Parcel number: 1751619
- Zoning: R2
Construction
Type & style
- Home type: SingleFamily
- Architectural style: Saltbox
- Property subtype: Single Family Residence
Materials
- Clapboard
- Foundation: Concrete Perimeter
- Roof: Wood,Metal
Condition
- New construction: No
- Year built: 2006
Utilities & green energy
- Sewer: Septic Tank
- Water: Well
- Utilities for property: Cable Available
Green energy
- Energy efficient items: HVAC, Windows
Community & neighborhood
Security
- Security features: Security System
Community
- Community features: Golf, Lake, Library, Park, Private School(s)
Location
- Region: Warren
Price history
| Date | Event | Price |
|---|---|---|
| 9/22/2025 | Sold | $1,800,000-10%$772/sqft |
Source: | ||
| 9/6/2025 | Pending sale | $2,000,000$858/sqft |
Source: | ||
| 5/5/2025 | Listed for sale | $2,000,000$858/sqft |
Source: | ||
Public tax history
| Year | Property taxes | Tax assessment |
|---|---|---|
| 2025 | $7,734 | $606,620 |
| 2024 | $7,734 -3% | $606,620 |
| 2023 | $7,977 +11.3% | $606,620 +19.8% |
Find assessor info on the county website
Neighborhood: 06754
Nearby schools
GreatSchools rating
- NAWarren Elementary SchoolGrades: K-5Distance: 1.1 mi
- 8/10Wamogo Regional Middle SchoolGrades: 6-8Distance: 7.5 mi
- 8/10Wamogo Regional High SchoolGrades: 9-12Distance: 7.5 mi
Get pre-qualified for a loan
At Zillow Home Loans, we can pre-qualify you in as little as 5 minutes with no impact to your credit score.An equal housing lender. NMLS #10287.
Sell for more on Zillow
Get a Zillow Showcase℠ listing at no additional cost and you could sell for .
$1,852,100
2% more+$37,042
With Zillow Showcase(estimated)$1,889,142
