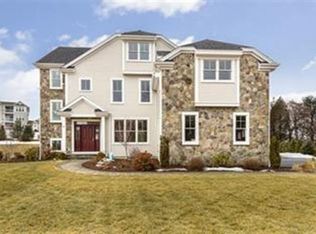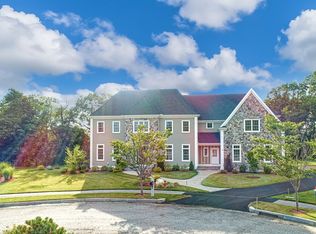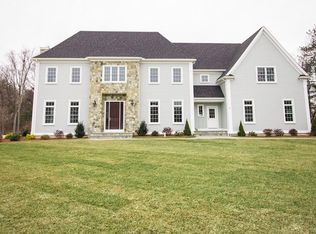Sold for $2,950,000 on 05/30/25
$2,950,000
18 Cart Path Ln, Lexington, MA 02421
6beds
6,700sqft
Single Family Residence
Built in 2013
0.92 Acres Lot
$2,892,300 Zestimate®
$440/sqft
$7,015 Estimated rent
Home value
$2,892,300
$2.69M - $3.12M
$7,015/mo
Zestimate® history
Loading...
Owner options
Explore your selling options
What's special
Grand brick colonial in new exclusive subdivision of 19 luxury homes, that has a view of the Boston skyline. With 6 large bedrooms, 6 full and 2 half baths, this house of 6,700 sf of finished living space has everything today's modern buyer wants. There is an elevator that serves all 4 levels of the home, geothermal provides the heat & propane allows there to be a gas stove in the chef's kitchen that has all high-end S&S appliances. With 18 rooms, this has it all, including a LR, DR, FR, and kitchen dining area, home gym, play room, home office, sitting room in primary suite (which itself is 855 sf), mud rm, laundry, walk-in pantry, etc. The details are incredible, with 10 ft ceilings, marble flooring in the foyer & upgraded millwork & numerous closets throughout the house. With a 3 car garage & multiple decks & sliders to access the yard, this home's outside is incredible also, with patios & an outside fireplace. Move-in mint condition, just bring the furniture to your new home.
Zillow last checked: 8 hours ago
Listing updated: June 12, 2025 at 12:59pm
Listed by:
Robert Cohen 781-290-7331,
Coldwell Banker Realty - Lexington 781-862-2600
Bought with:
Derek Hui
Thread Real Estate, LLC
Source: MLS PIN,MLS#: 73346097
Facts & features
Interior
Bedrooms & bathrooms
- Bedrooms: 6
- Bathrooms: 8
- Full bathrooms: 7
- 1/2 bathrooms: 1
Primary bedroom
- Features: Bathroom - Full, Bathroom - Double Vanity/Sink, Skylight, Vaulted Ceiling(s), Closet - Linen, Walk-In Closet(s), Flooring - Hardwood, Cable Hookup, Recessed Lighting, Crown Molding, Closet - Double
- Level: Second
- Area: 460
- Dimensions: 23 x 20
Bedroom 2
- Features: Bathroom - Full, Walk-In Closet(s), Flooring - Hardwood, Window(s) - Bay/Bow/Box, Cable Hookup, Lighting - Overhead, Crown Molding
- Level: Second
- Area: 300.7
- Dimensions: 19.4 x 15.5
Bedroom 3
- Features: Bathroom - Full, Walk-In Closet(s), Flooring - Hardwood, Cable Hookup, Lighting - Overhead
- Level: Second
- Area: 283.5
- Dimensions: 21 x 13.5
Bedroom 4
- Features: Bathroom - Full, Walk-In Closet(s), Flooring - Hardwood, Cable Hookup, Lighting - Overhead
- Level: Second
- Area: 255.2
- Dimensions: 17.6 x 14.5
Bedroom 5
- Features: Bathroom - Full, Closet, Flooring - Hardwood, Lighting - Overhead
- Level: Third
- Area: 312.8
- Dimensions: 18.4 x 17
Primary bathroom
- Features: Yes
Bathroom 1
- Features: Bathroom - Full, Bathroom - Double Vanity/Sink, Bathroom - Tiled With Tub & Shower, Closet/Cabinets - Custom Built, Flooring - Stone/Ceramic Tile, Flooring - Marble, Countertops - Stone/Granite/Solid, Countertops - Upgraded, Jacuzzi / Whirlpool Soaking Tub, Low Flow Toilet, Double Vanity, Recessed Lighting, Lighting - Overhead
- Level: Second
- Area: 197.8
- Dimensions: 17.2 x 11.5
Bathroom 2
- Features: Bathroom - Full, Bathroom - Tiled With Tub & Shower, Flooring - Stone/Ceramic Tile, Countertops - Stone/Granite/Solid, Lighting - Overhead
- Level: Second
- Area: 64.8
- Dimensions: 10.8 x 6
Bathroom 3
- Features: Bathroom - Full, Bathroom - Tiled With Tub & Shower, Flooring - Stone/Ceramic Tile, Countertops - Stone/Granite/Solid, Lighting - Overhead
- Level: Second
- Area: 64.8
- Dimensions: 10.8 x 6
Dining room
- Features: Flooring - Hardwood, Window(s) - Bay/Bow/Box, Chair Rail, Wainscoting, Lighting - Overhead, Crown Molding
- Level: Main,First
- Area: 300.7
- Dimensions: 19.4 x 15.5
Family room
- Features: Flooring - Hardwood, Cable Hookup, Deck - Exterior, Exterior Access, Open Floorplan, Recessed Lighting, Slider, Crown Molding
- Level: Main,First
- Area: 392.7
- Dimensions: 21 x 18.7
Kitchen
- Features: Closet/Cabinets - Custom Built, Flooring - Hardwood, Window(s) - Bay/Bow/Box, Dining Area, Pantry, Countertops - Stone/Granite/Solid, Countertops - Upgraded, Kitchen Island, Cabinets - Upgraded, Cable Hookup, Deck - Exterior, Exterior Access, Open Floorplan, Recessed Lighting, Slider, Stainless Steel Appliances, Storage, Gas Stove, Lighting - Pendant, Lighting - Overhead, Crown Molding
- Level: Main,First
- Area: 1015
- Dimensions: 35 x 29
Living room
- Features: Closet, Flooring - Hardwood, Open Floorplan, Lighting - Overhead, Crown Molding
- Level: Main,First
- Area: 194.48
- Dimensions: 14.3 x 13.6
Office
- Features: Closet/Cabinets - Custom Built, Flooring - Stone/Ceramic Tile, French Doors, Cabinets - Upgraded, Cable Hookup, Recessed Lighting
- Level: Basement
- Area: 216
- Dimensions: 18 x 12
Heating
- Forced Air, Geothermal
Cooling
- Central Air, Geothermal, High Seer Heat Pump (12+)
Appliances
- Laundry: Bathroom - 1/4, Closet/Cabinets - Custom Built, Flooring - Stone/Ceramic Tile, Electric Dryer Hookup, Washer Hookup, Lighting - Overhead, Second Floor
Features
- Bathroom - Full, Closet, Lighting - Overhead, Recessed Lighting, Closet/Cabinets - Custom Built, Cabinets - Upgraded, Cable Hookup, Chair Rail, Open Floorplan, Wainscoting, Crown Molding, Bedroom, Exercise Room, Home Office, Foyer, Mud Room, Play Room, Central Vacuum, Walk-up Attic, Elevator
- Flooring: Tile, Marble, Hardwood, Stone / Slate, Flooring - Hardwood, Flooring - Stone/Ceramic Tile, Flooring - Marble
- Doors: French Doors, Pocket Door, Insulated Doors
- Windows: Insulated Windows, Screens
- Basement: Full,Finished,Interior Entry,Bulkhead,Sump Pump,Concrete
- Number of fireplaces: 2
- Fireplace features: Family Room
Interior area
- Total structure area: 6,700
- Total interior livable area: 6,700 sqft
- Finished area above ground: 5,520
- Finished area below ground: 1,180
Property
Parking
- Total spaces: 7
- Parking features: Attached, Garage Door Opener, Insulated, Paved Drive, Off Street, Paved
- Attached garage spaces: 3
- Has uncovered spaces: Yes
Features
- Patio & porch: Deck - Exterior, Porch, Deck, Deck - Vinyl, Patio
- Exterior features: Porch, Deck, Deck - Vinyl, Patio, Rain Gutters, Professional Landscaping, Sprinkler System, Screens, City View(s), Garden
- Has view: Yes
- View description: Scenic View(s), City
- Frontage length: 145.00
Lot
- Size: 0.92 Acres
- Features: Cul-De-Sac, Level
Details
- Parcel number: 4733738
- Zoning: RO
Construction
Type & style
- Home type: SingleFamily
- Architectural style: Colonial
- Property subtype: Single Family Residence
Materials
- Frame, Brick
- Foundation: Concrete Perimeter
- Roof: Shingle
Condition
- Year built: 2013
Utilities & green energy
- Electric: Circuit Breakers
- Sewer: Public Sewer
- Water: Public
- Utilities for property: for Gas Range, for Electric Oven, for Electric Dryer, Washer Hookup, Icemaker Connection
Green energy
- Energy efficient items: Thermostat
Community & neighborhood
Security
- Security features: Security System
Community
- Community features: Public Transportation, Shopping, Pool, Tennis Court(s), Park, Walk/Jog Trails, Stable(s), Golf, Medical Facility, Bike Path, Conservation Area, Highway Access, House of Worship, Private School, Public School, Sidewalks
Location
- Region: Lexington
HOA & financial
HOA
- Has HOA: Yes
- HOA fee: $77 monthly
Other
Other facts
- Road surface type: Paved
Price history
| Date | Event | Price |
|---|---|---|
| 5/30/2025 | Sold | $2,950,000-7.7%$440/sqft |
Source: MLS PIN #73346097 Report a problem | ||
| 4/25/2025 | Contingent | $3,195,000$477/sqft |
Source: MLS PIN #73346097 Report a problem | ||
| 3/17/2025 | Listed for sale | $3,195,000+48.6%$477/sqft |
Source: MLS PIN #73346097 Report a problem | ||
| 7/22/2014 | Sold | $2,150,000$321/sqft |
Source: Public Record Report a problem | ||
Public tax history
| Year | Property taxes | Tax assessment |
|---|---|---|
| 2025 | $35,125 +3.4% | $2,872,000 +3.6% |
| 2024 | $33,969 +7.4% | $2,773,000 +14% |
| 2023 | $31,629 +0.2% | $2,433,000 +6.3% |
Find assessor info on the county website
Neighborhood: 02421
Nearby schools
GreatSchools rating
- 9/10Bowman Elementary SchoolGrades: K-5Distance: 0.9 mi
- 9/10Jonas Clarke Middle SchoolGrades: 6-8Distance: 1.4 mi
- 10/10Lexington High SchoolGrades: 9-12Distance: 2.3 mi
Schools provided by the listing agent
- Elementary: Bowman
- Middle: Clarke Middle
- High: Lexington High
Source: MLS PIN. This data may not be complete. We recommend contacting the local school district to confirm school assignments for this home.
Get a cash offer in 3 minutes
Find out how much your home could sell for in as little as 3 minutes with a no-obligation cash offer.
Estimated market value
$2,892,300
Get a cash offer in 3 minutes
Find out how much your home could sell for in as little as 3 minutes with a no-obligation cash offer.
Estimated market value
$2,892,300


