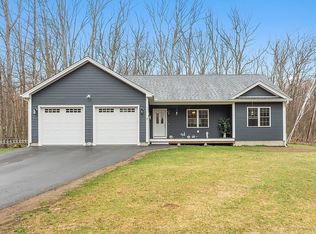Charming and unique 3 bed, 2 bath colonial home awaits its new owners! Step inside to the bright and sunny living room with recessed lighting. Large kitchen with an island, recessed lights and s/s appliances. Dining room provides a pellet stove, door to the outside patio and plenty of natural light! Convenient 1st floor laundry in the full bathroom with a private toilet, a bedroom with recessed lights, and an office with w2w carpet, skylights and slider to the patio to complete level 1. Upstairs is your master suite! Spacious bedroom with recessed lighting, large walk in closet and your very own bathroom with a stand up shower AND bath with another private toilet area. 2 additional bedrooms offering HW, recessed lights and ample closet space. 1 car garage with 4 doors, 2 storage sheds, central A/C and more! Updates include - Water heater (2020), Kitchen (2017) Shower in 1st floor bath (2017) Upstairs tub (2017). Come see all this home has to offer!
This property is off market, which means it's not currently listed for sale or rent on Zillow. This may be different from what's available on other websites or public sources.
