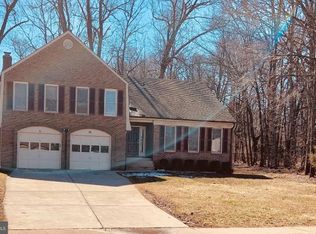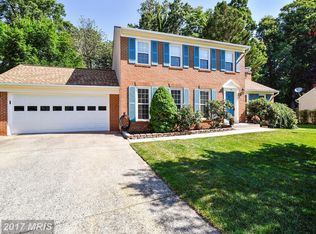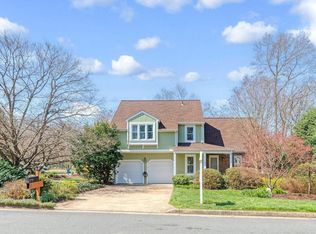Home Sweet Home! This lovely 4BR/2.5BA colonial is nestled among mature landscaping and a wooded back yard in sought after CountrySide community. RECENT UPDATES include both upper level bathrooms, main level tile flooring, all carpet, new gutters, dishwasher, and dryer. Replacement windows are still under warranty. Gourmet kitchen features a large pantry, a double oven, stainless steel refrigerator and dishwasher, updated counter tops, and a breakfast nook with views of the scenic back yard through the bay window. The kitchen opens to the family room that boasts a cozy wood burning fireplace with a heatilator to warm the house on winter nights. A main level study is adjacent to the foyer. The formal living and dining rooms provide a wonderful setting for entertaining family and friends. A powder room and laundry room conveniently complete the main level living. Updated hardwood flooring is featured in the family room and main level study. Updated tile covers the foyer, kitchen, laundry and powder room floors. Brand new neutral carpet covers the living room, dining room and upper level bedrooms. The master suite hosts two walk-in closets, and a recently updated ensuite bathroom with dual sinks and an oversized shower. Three additional bedrooms and an updated hall bathroom complete the upper level. The full size basement is currently finished as one large recreation room but there is plenty of space to partition additional rooms if desired. You'll love the park-like view of the low maintenance, wooded back yard enjoyed from the rear deck with storage space available below! The 2.5 width car garage is also extra deep for additional storage or oversized vehicles and the extra large driveway provides additional parking and conveys a basketball hoop. Easy commute from Route 7, 28 and 267 and less than 10 miles to the Dulles Airport. Enjoy all the CountrySide amenities including 3 pools, 5 tennis courts, 10 tot-lots, 2 basketball courts, a volleyball court, walking and biking trails and much more!
This property is off market, which means it's not currently listed for sale or rent on Zillow. This may be different from what's available on other websites or public sources.


