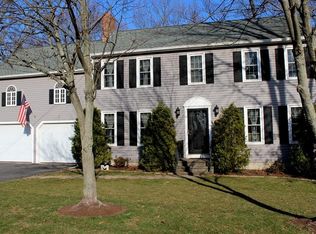Fantastic Home in Great Neighborhood Near The Medway Town Line - Great Access to Major Routes, Restaurants and Shopping!! Shows Exceptionally Well With Updates Throughout Including White Kitchen With NEWER GRANITE Counters & STAINLESS Appliances - Sliders to Awesome Deck, Covered Porch and Backyard With Above Ground Pool For Summer Time Fun, Family Room With Brick Fireplace - Formal Living and Dining Room With Walk-Out Bay Window, ***Hardwood Floors Throughout First Floor ( Except Kitchen Which is Tile), Terrific Master Suite With Gorgeous NEW Renovated Bath Including Custom Tile Shower & Granite Counters, *** All Bedrooms Have Hardwood Floors As Well!!*** Finished Lower Level With Second Family Room/Kids Play Room - New Paved Driveway, Windows Two Years Old, Roof 5 years Old, Shed, - Come Take a Look at This Mint Home!
This property is off market, which means it's not currently listed for sale or rent on Zillow. This may be different from what's available on other websites or public sources.
