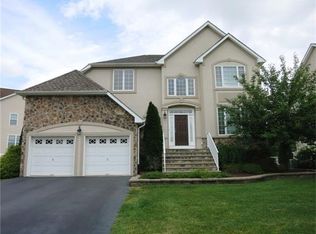Welcome to 18 Carnation Road, a beautifully upgraded home located in Monroe Township, NJ. This 3-bedroom, 2.5-bathroom property offers the optimum open floor layout of living space above basement and an aesthetically finished basement, with a host of custom enhancements that elevate both functionality and comfort. Situated on an 8,614 square-foot lot, this home features a variety of modern upgrades that will make it stand out. **Key Features (Home Available from July 1 2025) - **Elegant Entryway Step into the grand two-story foyer with tile flooring that opens to the spacious living room with hardwood floors, crown molding, and recessed lighting. - **Upgraded Kitchen The gourmet kitchen is equipped with brand-new appliances (2021), 42-inch maple cabinets, granite countertops, and a central island. It also includes a breakfast area with sliding doors to the backyard, making it perfect for family gatherings. - **Spacious Family Room The family room boasts recessed lighting and pre-wired for home theatre experience, ideal for entertainment. It also features concealed pre-wiring leading to a central media unit in the basement, allowing for a clean, modern setup. - **Luxurious Master Suite The master bedroom features a tray ceiling, recessed lighting, and a walk-in closet with California Closets. The en-suite bath has been fully renovated with a dual vanity, a soaking tub, and a glass shower door for a spa-like experience. - **Additional Bedrooms and Renovated Bathrooms Two additional bedrooms with custom California Closets share a beautifully renovated hall bath. All bathrooms have been upgraded, with glass doors on the bathtubs for a sleek, modern look. - **Hardwood Floors & New Blinds The home is finished with nearly 95% hardwood floors, extending throughout the entire space, and all new blinds have been installed for added privacy and style. - **Basement Entertainment The finished basement provides over 1,000 square feet of additional living space, featuring 9.2 channel pre-wiring for high-end audio and a custom-made wet bar with granite countertops and cabinetry. Decorative lighting, an electric fireplace with shelves, and a separate kids' play area enhance the functionality and appeal of the space. Plus, an additional bedroom with an attached half bath makes this a versatile area for guests or family. - **Outdoor Oasis The backyard features a large deck (approximately 400 sq ft) with a gazebo that is both lit and on a timer, perfect for evening relaxation. There is also a backyard shed with over 100 sq ft of storage space, providing ample room for your outdoor gear. - **Upgraded Garage & Storage The garage has been equipped with an EV charger, wall hooks for bikes and tools, loft storage with pull-down steps with lighting. This space is as functional as it is practical. - **Recent Upgrades New HVAC system (2023) and a new water heater (2022) provide peace of mind for years to come. Prime Location: This home is ideally located, less than: 3 miles to local elementary schools making school commutes a breeze. 3 miles to the New Jersey Turnpike (NJTP) ensuring easy access to major roadways. 2 miles to the Park and Ride bus stop to NYC offering convenient transportation for commuters. 6 miles to groceries, restaurants, shops, and a theater for all your shopping, dining, and entertainment needs. This home offers a blend of stylish living with thoughtful upgrades that make it both practical and luxurious. Located in the desirable Monroe Manor neighborhood, you'll enjoy easy access to major roadways for commuting, along with all the convenience and comfort this home has to offer. Renter pays for water, gas, heat, electricity and sewage. Owner pays HOA. Renter should take care of lawn maintenance and snow cleaning.
This property is off market, which means it's not currently listed for sale or rent on Zillow. This may be different from what's available on other websites or public sources.
