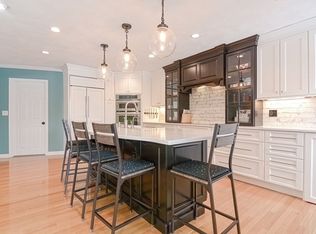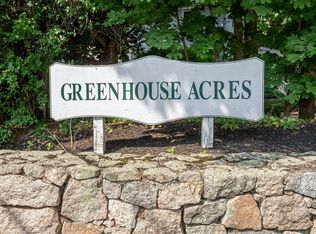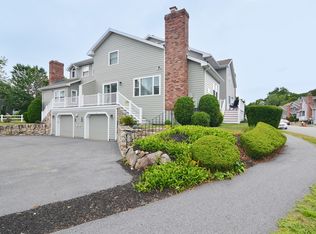Sold for $847,000 on 05/24/24
$847,000
18 Carnation Cir #C, Reading, MA 01867
2beds
2,022sqft
Condominium, Townhouse
Built in 1995
-- sqft lot
$869,000 Zestimate®
$419/sqft
$3,599 Estimated rent
Home value
$869,000
$799,000 - $947,000
$3,599/mo
Zestimate® history
Loading...
Owner options
Explore your selling options
What's special
Welcome to Reading's hidden gem; Greenhouse Acres!. This fabulous townhome development is tucked away from the traffic, but conveniently located. And this immaculate rear facing unit has everything you need. Gorgeous updated kitchen with breakfast bar and dining area. Hardwood floors, fireplaced livingroom. Updated bathrooms on all three levels. Cathedral ceilings and open floor plan. Gorgeous natural light. Extra spacious walk in closet and a walk up loft area in main bedroom. Newer heating and A/C systems. Finished lower level with bathroom opens up opportunities for additional bedroom, home office, playroom, exercise room, etc. Two car garage. Well maintained and managed complex. A short distance to Rtes. 128 and 93, downtown Reading, commuter rail, Lake Quannapowitt and MarketStreet. The icing on the cake is that this is one of the few private rear units with two decks overlooking acres of conservation land. See by appointment or at Open Houses Sat and Sun 11:00-12:30
Zillow last checked: 8 hours ago
Listing updated: May 24, 2024 at 12:05pm
Listed by:
Stephen Conroy 617-823-4198,
Boardwalk Real Estate 781-944-7820
Bought with:
Lindsey McCarthy
Coldwell Banker Realty - New England Home Office
Source: MLS PIN,MLS#: 73219508
Facts & features
Interior
Bedrooms & bathrooms
- Bedrooms: 2
- Bathrooms: 3
- Full bathrooms: 2
- 1/2 bathrooms: 1
Primary bedroom
- Features: Walk-In Closet(s), Flooring - Wall to Wall Carpet
- Level: Second
- Area: 234
- Dimensions: 18 x 13
Bedroom 2
- Features: Flooring - Wall to Wall Carpet
- Level: Second
- Area: 240
- Dimensions: 16 x 15
Primary bathroom
- Features: No
Bathroom 1
- Features: Bathroom - Half, Flooring - Hardwood
- Level: First
Bathroom 2
- Features: Bathroom - Full, Flooring - Stone/Ceramic Tile
- Level: Second
Bathroom 3
- Features: Bathroom - Full, Flooring - Laminate
- Level: Basement
Dining room
- Features: Flooring - Hardwood
- Level: First
- Area: 195
- Dimensions: 15 x 13
Family room
- Features: Bathroom - Full, Closet, Flooring - Laminate
- Level: Basement
- Area: 280
- Dimensions: 20 x 14
Kitchen
- Features: Flooring - Hardwood, Dining Area, Countertops - Stone/Granite/Solid, Breakfast Bar / Nook, Exterior Access, Open Floorplan
- Level: First
- Area: 260
- Dimensions: 20 x 13
Living room
- Features: Skylight, Vaulted Ceiling(s), Flooring - Hardwood, Open Floorplan
- Level: First
- Area: 198
- Dimensions: 18 x 11
Heating
- Forced Air, Oil
Cooling
- Central Air
Appliances
- Laundry: First Floor, In Unit
Features
- Closet, Loft, Central Vacuum
- Flooring: Tile, Carpet, Laminate, Hardwood, Flooring - Wall to Wall Carpet
- Doors: Storm Door(s)
- Windows: Insulated Windows
- Has basement: Yes
- Number of fireplaces: 1
- Fireplace features: Living Room
- Common walls with other units/homes: Corner
Interior area
- Total structure area: 2,022
- Total interior livable area: 2,022 sqft
Property
Parking
- Total spaces: 4
- Parking features: Attached, Off Street
- Attached garage spaces: 2
- Uncovered spaces: 2
Features
- Entry location: Unit Placement(Back)
- Patio & porch: Deck
- Exterior features: Deck, Garden, Professional Landscaping
Details
- Parcel number: 733523
- Zoning: R
Construction
Type & style
- Home type: Townhouse
- Property subtype: Condominium, Townhouse
Materials
- Frame
- Roof: Shingle
Condition
- Year built: 1995
Utilities & green energy
- Electric: Circuit Breakers
- Sewer: Public Sewer
- Water: Public
- Utilities for property: for Electric Range
Community & neighborhood
Community
- Community features: Public Transportation, Shopping, Park, Walk/Jog Trails, Golf, Conservation Area, Highway Access, Private School, Public School, T-Station
Location
- Region: Reading
HOA & financial
HOA
- HOA fee: $441 monthly
- Services included: Insurance, Maintenance Structure, Road Maintenance, Maintenance Grounds, Snow Removal, Reserve Funds
Price history
| Date | Event | Price |
|---|---|---|
| 5/24/2024 | Sold | $847,000+7.6%$419/sqft |
Source: MLS PIN #73219508 | ||
| 4/10/2024 | Contingent | $787,000$389/sqft |
Source: MLS PIN #73219508 | ||
| 4/3/2024 | Listed for sale | $787,000+264.4%$389/sqft |
Source: MLS PIN #73219508 | ||
| 2/15/1995 | Sold | $216,000$107/sqft |
Source: Public Record | ||
Public tax history
| Year | Property taxes | Tax assessment |
|---|---|---|
| 2025 | $7,651 -0.9% | $671,700 +2% |
| 2024 | $7,721 +1.7% | $658,800 +9.3% |
| 2023 | $7,589 +1.7% | $602,800 +7.7% |
Find assessor info on the county website
Neighborhood: 01867
Nearby schools
GreatSchools rating
- 6/10J. Warren Killam Elementary SchoolGrades: K-5Distance: 1.2 mi
- 8/10Walter S Parker Middle SchoolGrades: 6-8Distance: 1.3 mi
- 9/10Reading Memorial High SchoolGrades: 9-12Distance: 1.2 mi
Get a cash offer in 3 minutes
Find out how much your home could sell for in as little as 3 minutes with a no-obligation cash offer.
Estimated market value
$869,000
Get a cash offer in 3 minutes
Find out how much your home could sell for in as little as 3 minutes with a no-obligation cash offer.
Estimated market value
$869,000


