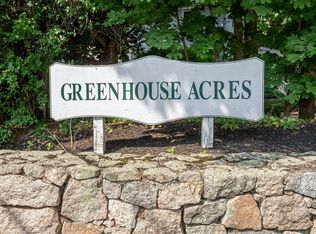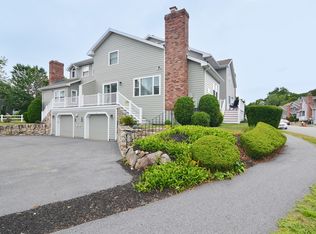Sold for $810,000 on 04/22/24
$810,000
18 Carnation Cir #B, Reading, MA 01867
2beds
1,948sqft
Condominium, Townhouse
Built in 1994
-- sqft lot
$830,400 Zestimate®
$416/sqft
$3,073 Estimated rent
Home value
$830,400
$781,000 - $889,000
$3,073/mo
Zestimate® history
Loading...
Owner options
Explore your selling options
What's special
Welcome to luxury living in this stunning regency-style townhome in Greenhouse Acres, a peaceful residential neighborhood close to downtown Reading & major highways. Bright, open home has updates galore, w/ HW floors throughout. Remodeled custom kitchen features high-end appliances, huge island, & ample storage. LR offers cathedral ceiling, fireplace, built-ins, & motorized window shades, leading to private deck. DR w/ French doors & double-closet could be 3rd bed, w/ recently renovated full bath nearby. Grand staircase leads to main bed w/ huge WIC & bonus loft space, ideal for office/fitness. Spacious 2nd bed has double-closet. 2nd full bath has been beautifully redesigned for elegance. Basement features bonus finished room & storage space w/ potential for conversion into bath. Entire home freshly painted 1+ yrs ago, includes 2-car garage and meticulous landscaping. All the appeal of a single-fam home w/o the worries of snow removal or leaf raking!
Zillow last checked: 8 hours ago
Listing updated: April 23, 2024 at 06:38am
Listed by:
Team Ladner 781-715-3960,
RE/MAX Harmony 781-587-0528,
Erin Gaffen 617-538-6053
Bought with:
Dot Collection
Access
Source: MLS PIN,MLS#: 73195462
Facts & features
Interior
Bedrooms & bathrooms
- Bedrooms: 2
- Bathrooms: 2
- Full bathrooms: 2
Primary bedroom
- Features: Ceiling Fan(s), Vaulted Ceiling(s), Walk-In Closet(s), Flooring - Hardwood, Lighting - Overhead, Crown Molding
- Level: Second
- Area: 221
- Dimensions: 17 x 13
Bedroom 2
- Features: Ceiling Fan(s), Flooring - Hardwood, Lighting - Overhead, Crown Molding, Closet - Double
- Level: Second
- Area: 240
- Dimensions: 16 x 15
Primary bathroom
- Features: No
Bathroom 1
- Features: Bathroom - Full, Bathroom - With Shower Stall, Countertops - Stone/Granite/Solid, Countertops - Upgraded, Cabinets - Upgraded, Dryer Hookup - Electric, Remodeled, Washer Hookup, Lighting - Overhead, Crown Molding
- Level: First
- Area: 91
- Dimensions: 13 x 7
Bathroom 2
- Features: Bathroom - Full, Bathroom - Double Vanity/Sink, Bathroom - Tiled With Tub & Shower, Flooring - Stone/Ceramic Tile, Countertops - Stone/Granite/Solid, Double Vanity, Lighting - Sconce, Lighting - Overhead
- Level: Second
- Area: 90
- Dimensions: 9 x 10
Dining room
- Features: Flooring - Hardwood, Window(s) - Picture, French Doors, Chair Rail, Remodeled, Lighting - Pendant, Crown Molding, Closet - Double
- Level: First
- Area: 182
- Dimensions: 14 x 13
Kitchen
- Features: Closet/Cabinets - Custom Built, Flooring - Hardwood, Countertops - Stone/Granite/Solid, Kitchen Island, Cabinets - Upgraded, Open Floorplan, Recessed Lighting, Remodeled, Lighting - Pendant, Crown Molding
- Level: First
- Area: 252
- Dimensions: 18 x 14
Living room
- Features: Cathedral Ceiling(s), Flooring - Hardwood, Window(s) - Picture, French Doors, Deck - Exterior, Exterior Access, Open Floorplan, Recessed Lighting, Remodeled, Lighting - Overhead, Crown Molding
- Level: First
- Area: 340
- Dimensions: 17 x 20
Heating
- Forced Air, Oil, Individual, Unit Control
Cooling
- Central Air, Individual, Unit Control
Appliances
- Laundry: In Unit, Electric Dryer Hookup, Washer Hookup
Features
- Cathedral Ceiling(s), Ceiling Fan(s), Attic Access, Closet - Double, Loft, Bonus Room, Central Vacuum, Internet Available - Unknown
- Flooring: Tile, Carpet, Hardwood, Flooring - Hardwood, Flooring - Stone/Ceramic Tile, Flooring - Wall to Wall Carpet
- Doors: Storm Door(s), French Doors
- Windows: Insulated Windows, Storm Window(s)
- Has basement: Yes
- Number of fireplaces: 1
- Fireplace features: Living Room
- Common walls with other units/homes: End Unit
Interior area
- Total structure area: 1,948
- Total interior livable area: 1,948 sqft
Property
Parking
- Total spaces: 4
- Parking features: Attached, Under, Garage Door Opener, Storage, Off Street, Paved
- Attached garage spaces: 2
- Uncovered spaces: 2
Accessibility
- Accessibility features: No
Features
- Entry location: Unit Placement(Front)
- Patio & porch: Deck - Composite
- Exterior features: Deck - Composite, Rain Gutters, Professional Landscaping, Stone Wall
Details
- Parcel number: M:023.007640001.0,733523
- Zoning: Res
Construction
Type & style
- Home type: Townhouse
- Property subtype: Condominium, Townhouse
Materials
- Frame
- Roof: Shingle
Condition
- Year built: 1994
Utilities & green energy
- Electric: Circuit Breakers, 100 Amp Service
- Sewer: Public Sewer
- Water: Public
- Utilities for property: for Electric Range, for Electric Oven, for Electric Dryer, Washer Hookup, Icemaker Connection
Community & neighborhood
Community
- Community features: Public Transportation, Shopping, Tennis Court(s), Park, Golf, Laundromat, Conservation Area, Highway Access, House of Worship, Private School, Public School, T-Station
Location
- Region: Reading
HOA & financial
HOA
- HOA fee: $441 monthly
- Services included: Insurance, Maintenance Structure, Road Maintenance, Maintenance Grounds, Snow Removal, Reserve Funds
Price history
| Date | Event | Price |
|---|---|---|
| 4/22/2024 | Sold | $810,000$416/sqft |
Source: MLS PIN #73195462 | ||
| 1/22/2024 | Listed for sale | $810,000+8%$416/sqft |
Source: MLS PIN #73195462 | ||
| 11/2/2022 | Sold | $749,900$385/sqft |
Source: MLS PIN #73028830 | ||
| 9/16/2022 | Pending sale | $749,900$385/sqft |
Source: | ||
| 9/7/2022 | Price change | $749,900-3.8%$385/sqft |
Source: MLS PIN #73028833 | ||
Public tax history
| Year | Property taxes | Tax assessment |
|---|---|---|
| 2025 | $8,285 -0.9% | $727,400 +2% |
| 2024 | $8,361 +10.9% | $713,400 +19.2% |
| 2023 | $7,538 +1.7% | $598,700 +7.7% |
Find assessor info on the county website
Neighborhood: 01867
Nearby schools
GreatSchools rating
- 6/10J. Warren Killam Elementary SchoolGrades: K-5Distance: 1.2 mi
- 8/10Walter S Parker Middle SchoolGrades: 6-8Distance: 1.3 mi
- 9/10Reading Memorial High SchoolGrades: 9-12Distance: 1.2 mi
Schools provided by the listing agent
- High: Reading Mem Hs
Source: MLS PIN. This data may not be complete. We recommend contacting the local school district to confirm school assignments for this home.
Get a cash offer in 3 minutes
Find out how much your home could sell for in as little as 3 minutes with a no-obligation cash offer.
Estimated market value
$830,400
Get a cash offer in 3 minutes
Find out how much your home could sell for in as little as 3 minutes with a no-obligation cash offer.
Estimated market value
$830,400


