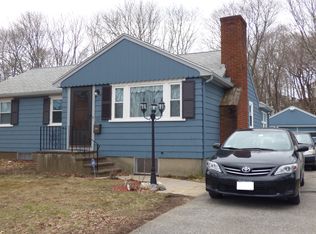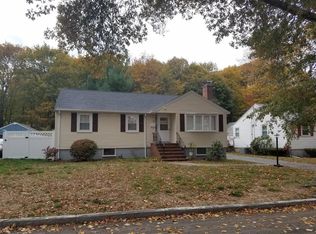great location! property has 5 bedrooms with a master that everyone wants. huge space measurements are approximate. cathedral ceiling with skylight to see the night stars. Gorgeous wood floors for easy cleaning. second floor has launder area and 2 more bedrooms. First floor has eik, 2 more bedrooms and sun room off the kitchen. minor repairs will be done by the seller. Property has new roof, siding and most windows. Come see your new home. email listing agent any questions and appointment request. need some notice. Lower level partially finished
This property is off market, which means it's not currently listed for sale or rent on Zillow. This may be different from what's available on other websites or public sources.

