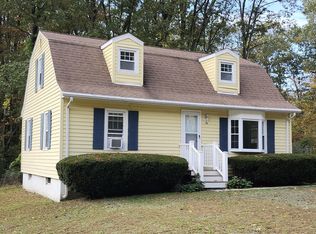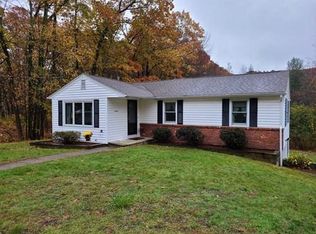Sold for $420,000 on 10/08/24
$420,000
18 Carleton Rd, Leicester, MA 01524
4beds
1,404sqft
Single Family Residence
Built in 1957
0.94 Acres Lot
$436,600 Zestimate®
$299/sqft
$2,900 Estimated rent
Home value
$436,600
$397,000 - $480,000
$2,900/mo
Zestimate® history
Loading...
Owner options
Explore your selling options
What's special
This beautifully renovated home blends modern upgrades with charming character. The kitchen features repurposed cabinets offering a bright white finish paired with sleek new quartz countertops and stainless steel appliances. Throughout the first floor, you’ll find gleaming hardwood floors that enhance the warmth and elegance of the space. The living area is accented by a cozy wood-burning fireplace, Adjacent to the main living space is a dedicated office, showcasing a striking brick accent wall that adds texture and a touch of style. 1st floor features (2) of the bedrooms each complimented with bead board walls creating a cozy atmosphere . Upstairs has (2) two additional bedrooms with plenty of closet space All in a neighborhood setting with almost an acre of land . Highlights : new heating system, young roof , replacement Harvey vinyl windows ,freshly painted interior, new flooring, updated bathrm .
Zillow last checked: 8 hours ago
Listing updated: October 08, 2024 at 09:39am
Listed by:
Tracey Fiorelli 508-509-8162,
Janice Mitchell R.E., Inc 508-829-6315
Bought with:
TRU2YOU Realty Group
1 Worcester Homes
Source: MLS PIN,MLS#: 73281651
Facts & features
Interior
Bedrooms & bathrooms
- Bedrooms: 4
- Bathrooms: 1
- Full bathrooms: 1
Primary bedroom
- Features: Closet, Flooring - Hardwood, Beadboard
- Level: First
Bedroom 2
- Features: Closet, Flooring - Hardwood, Beadboard
- Level: First
Bedroom 3
- Features: Closet, Flooring - Laminate
- Level: Second
Bedroom 4
- Features: Closet, Flooring - Laminate
Primary bathroom
- Features: No
Bathroom 1
- Features: Bathroom - Full, Flooring - Laminate
- Level: First
Dining room
- Features: Flooring - Hardwood
- Level: First
Kitchen
- Features: Flooring - Laminate, Countertops - Stone/Granite/Solid
- Level: First
Living room
- Features: Flooring - Hardwood, Window(s) - Picture
- Level: First
Office
- Features: Flooring - Laminate
- Level: First
Heating
- Steam, Oil, Electric
Cooling
- None
Appliances
- Laundry: In Basement
Features
- Office
- Flooring: Wood, Laminate
- Windows: Insulated Windows
- Basement: Full
- Number of fireplaces: 1
- Fireplace features: Living Room
Interior area
- Total structure area: 1,404
- Total interior livable area: 1,404 sqft
Property
Parking
- Total spaces: 4
Lot
- Size: 0.94 Acres
- Features: Wooded
Details
- Parcel number: M:46D B:0000B14 L:0,1561015
- Zoning: I
Construction
Type & style
- Home type: SingleFamily
- Architectural style: Cape
- Property subtype: Single Family Residence
Materials
- Frame
- Foundation: Concrete Perimeter, Block
- Roof: Shingle
Condition
- Year built: 1957
Utilities & green energy
- Electric: Circuit Breakers
- Sewer: Public Sewer
- Water: Public
Community & neighborhood
Location
- Region: Leicester
Other
Other facts
- Road surface type: Paved
Price history
| Date | Event | Price |
|---|---|---|
| 10/8/2024 | Sold | $420,000+5%$299/sqft |
Source: MLS PIN #73281651 | ||
| 9/5/2024 | Listed for sale | $399,900+42.8%$285/sqft |
Source: MLS PIN #73281651 | ||
| 4/30/2024 | Sold | $280,000+12%$199/sqft |
Source: MLS PIN #73224137 | ||
| 4/15/2024 | Listed for sale | $250,000$178/sqft |
Source: MLS PIN #73224137 | ||
Public tax history
| Year | Property taxes | Tax assessment |
|---|---|---|
| 2025 | $3,798 +6.5% | $322,700 +13.6% |
| 2024 | $3,565 +4.5% | $284,100 +7.1% |
| 2023 | $3,412 +3% | $265,300 +12% |
Find assessor info on the county website
Neighborhood: 01524
Nearby schools
GreatSchools rating
- 4/10Leicester Middle SchoolGrades: 5-8Distance: 4 mi
- 6/10Leicester High SchoolGrades: 9-12Distance: 4 mi
- 5/10Leicester Memorial Elementary SchoolGrades: K-4Distance: 4 mi
Get a cash offer in 3 minutes
Find out how much your home could sell for in as little as 3 minutes with a no-obligation cash offer.
Estimated market value
$436,600
Get a cash offer in 3 minutes
Find out how much your home could sell for in as little as 3 minutes with a no-obligation cash offer.
Estimated market value
$436,600

