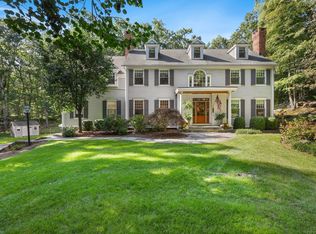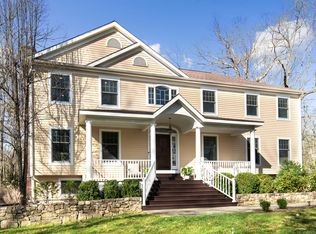Sold for $1,530,000
$1,530,000
18 Cardinal Road, Weston, CT 06883
4beds
3,342sqft
Single Family Residence
Built in 1973
2.2 Acres Lot
$1,537,900 Zestimate®
$458/sqft
$7,328 Estimated rent
Home value
$1,537,900
$1.38M - $1.71M
$7,328/mo
Zestimate® history
Loading...
Owner options
Explore your selling options
What's special
Tucked away on a quiet cul-de-sac in sought-after Lower Weston, this extraordinary 4-bedroom retreat redefines modern leisure living. With unrivaled privacy and every amenity at your fingertips, each day feels like a vacation in your very own resort-style oasis. Step inside to discover sun-drenched, open-concept living spaces-perfect for family life and effortless entertaining. Expansive windows flood the home with natural light, highlighting warm finishes and a layout designed for both comfort and connection. But the true showstopper? The backyard. Dive into summer in the sparkling in-ground pool, unwind under the sun, or host unforgettable gatherings with the sound of laughter echoing poolside. Sports enthusiasts will fall in love with the full-size tennis court and dedicated basketball court-ideal for both serious play and spontaneous fun. Whether you're rallying on the court, relaxing poolside, or entertaining under the stars, this home is built for making memories. This isn't just a home-it's a lifestyle. Don't miss your chance to own this rare Lower Weston gem. Schedule your private tour today and see what makes this property so unforgettable.
Zillow last checked: 8 hours ago
Listing updated: December 01, 2025 at 12:00pm
Listed by:
Peter Depalo (203)644-7355,
William Raveis Real Estate 203-227-4343
Bought with:
Michelle Genovesi, RES.0255167
William Raveis Real Estate
Source: Smart MLS,MLS#: 24089738
Facts & features
Interior
Bedrooms & bathrooms
- Bedrooms: 4
- Bathrooms: 4
- Full bathrooms: 3
- 1/2 bathrooms: 1
Primary bedroom
- Features: Full Bath, Walk-In Closet(s), Hardwood Floor
- Level: Upper
Bedroom
- Features: Hardwood Floor
- Level: Upper
Bedroom
- Features: Hardwood Floor
- Level: Upper
Bedroom
- Features: Hardwood Floor
- Level: Upper
Dining room
- Features: Fireplace, Hardwood Floor
- Level: Main
Living room
- Features: Hardwood Floor
- Level: Main
Rec play room
- Features: Full Bath, Sliders
- Level: Lower
Sun room
- Features: Skylight, Wet Bar, Fireplace, Sliders, Hardwood Floor
- Level: Main
Heating
- Baseboard, Natural Gas
Cooling
- Central Air
Appliances
- Included: Gas Range, Oven, Microwave, Refrigerator, Dishwasher, Washer, Dryer, Gas Water Heater, Water Heater
Features
- Sound System, Wired for Data
- Basement: Full
- Attic: Pull Down Stairs
- Number of fireplaces: 2
Interior area
- Total structure area: 3,342
- Total interior livable area: 3,342 sqft
- Finished area above ground: 2,942
- Finished area below ground: 400
Property
Parking
- Total spaces: 2
- Parking features: Attached
- Attached garage spaces: 2
Features
- Patio & porch: Deck
- Exterior features: Tennis Court(s)
- Has private pool: Yes
- Pool features: Gunite, Heated, In Ground
- Fencing: Full
- Waterfront features: Beach Access
Lot
- Size: 2.20 Acres
- Features: Level, Cul-De-Sac, Landscaped
Details
- Parcel number: 406350
- Zoning: R
Construction
Type & style
- Home type: SingleFamily
- Architectural style: Colonial
- Property subtype: Single Family Residence
Materials
- Vertical Siding, Stone
- Foundation: Concrete Perimeter
- Roof: Asphalt
Condition
- New construction: No
- Year built: 1973
Utilities & green energy
- Sewer: Septic Tank
- Water: Well
Community & neighborhood
Location
- Region: Weston
- Subdivision: Lower Weston
Price history
| Date | Event | Price |
|---|---|---|
| 12/1/2025 | Sold | $1,530,000-4.4%$458/sqft |
Source: | ||
| 10/9/2025 | Pending sale | $1,600,000$479/sqft |
Source: | ||
| 9/10/2025 | Price change | $1,600,000-3%$479/sqft |
Source: | ||
| 7/16/2025 | Price change | $1,650,000-2.7%$494/sqft |
Source: | ||
| 6/19/2025 | Price change | $1,695,000-5.6%$507/sqft |
Source: | ||
Public tax history
| Year | Property taxes | Tax assessment |
|---|---|---|
| 2025 | $20,514 +1.8% | $858,340 |
| 2024 | $20,145 +5.3% | $858,340 +48.3% |
| 2023 | $19,136 +0.3% | $578,830 |
Find assessor info on the county website
Neighborhood: 06883
Nearby schools
GreatSchools rating
- 9/10Weston Intermediate SchoolGrades: 3-5Distance: 1.9 mi
- 8/10Weston Middle SchoolGrades: 6-8Distance: 2.1 mi
- 10/10Weston High SchoolGrades: 9-12Distance: 2 mi
Schools provided by the listing agent
- Elementary: Hurlbutt
- Middle: Weston
- High: Weston
Source: Smart MLS. This data may not be complete. We recommend contacting the local school district to confirm school assignments for this home.
Get pre-qualified for a loan
At Zillow Home Loans, we can pre-qualify you in as little as 5 minutes with no impact to your credit score.An equal housing lender. NMLS #10287.
Sell with ease on Zillow
Get a Zillow Showcase℠ listing at no additional cost and you could sell for —faster.
$1,537,900
2% more+$30,758
With Zillow Showcase(estimated)$1,568,658

