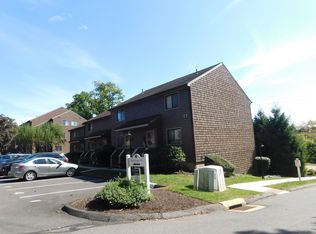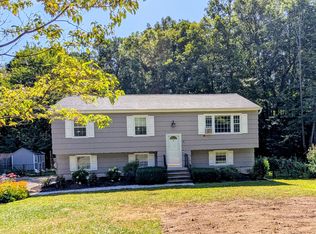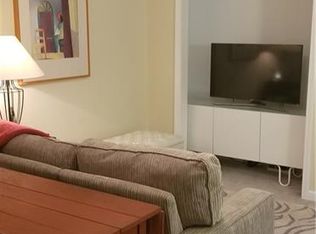Sold for $450,000
$450,000
18 Capitola Road, Danbury, CT 06811
3beds
1,978sqft
Single Family Residence
Built in 1978
0.54 Acres Lot
$468,800 Zestimate®
$228/sqft
$4,398 Estimated rent
Home value
$468,800
$417,000 - $525,000
$4,398/mo
Zestimate® history
Loading...
Owner options
Explore your selling options
What's special
This adorable updated Raised Ranch is just waiting for you ! As you enter you will be greeted by its charm, with open living and dining great for entertaining, kitchen with island, beautiful back splash, new stainless steel appliances and access to the back deck and yard. The main level boasts 3 bedrooms and 2 full baths that has been recently updated. If more space is what you need, check out the finished lower level, with a 1/2 bath. This space will be perfect for a family room, home office or guest space. Come and see This wonderful house, with a wood burning stove, is just waiting for you to make it yours! Why wait? Come and take a tour today! Chandelier in the dining room will be replaced
Zillow last checked: 8 hours ago
Listing updated: December 17, 2024 at 06:12am
Listed by:
Rick Pinto 203-470-0142,
Pinto Real Estate Group LLC 203-942-2309
Bought with:
Dan Leyden, REB.0792901
KW Legacy Partners
Source: Smart MLS,MLS#: 24046842
Facts & features
Interior
Bedrooms & bathrooms
- Bedrooms: 3
- Bathrooms: 3
- Full bathrooms: 2
- 1/2 bathrooms: 1
Primary bedroom
- Features: Full Bath, Hardwood Floor
- Level: Main
- Area: 169 Square Feet
- Dimensions: 13 x 13
Bedroom
- Features: Hardwood Floor
- Level: Main
- Area: 110 Square Feet
- Dimensions: 10 x 11
Bedroom
- Features: Hardwood Floor
- Level: Main
- Area: 100 Square Feet
- Dimensions: 10 x 10
Dining room
- Features: Hardwood Floor
- Level: Main
- Area: 132 Square Feet
- Dimensions: 11 x 12
Family room
- Features: Wood Stove, Laminate Floor
- Level: Lower
- Area: 320 Square Feet
- Dimensions: 16 x 20
Kitchen
- Features: Tile Floor
- Level: Main
- Area: 144 Square Feet
- Dimensions: 12 x 12
Living room
- Features: Hardwood Floor
- Level: Main
- Area: 165 Square Feet
- Dimensions: 11 x 15
Heating
- Baseboard, Electric
Cooling
- None
Appliances
- Included: Electric Range, Refrigerator, Dishwasher, Electric Water Heater, Water Heater
- Laundry: Lower Level
Features
- Basement: Full
- Attic: Pull Down Stairs
- Number of fireplaces: 1
Interior area
- Total structure area: 1,978
- Total interior livable area: 1,978 sqft
- Finished area above ground: 1,032
- Finished area below ground: 946
Property
Parking
- Total spaces: 2
- Parking features: Attached
- Attached garage spaces: 2
Features
- Patio & porch: Deck
Lot
- Size: 0.54 Acres
- Features: Rolling Slope
Details
- Additional structures: Shed(s)
- Parcel number: 71275
- Zoning: Res
Construction
Type & style
- Home type: SingleFamily
- Architectural style: Ranch
- Property subtype: Single Family Residence
Materials
- Vinyl Siding
- Foundation: Concrete Perimeter, Raised
- Roof: Asphalt
Condition
- New construction: No
- Year built: 1978
Utilities & green energy
- Sewer: Public Sewer
- Water: Well
Community & neighborhood
Location
- Region: Danbury
Price history
| Date | Event | Price |
|---|---|---|
| 12/17/2024 | Sold | $450,000$228/sqft |
Source: | ||
| 11/8/2024 | Pending sale | $450,000$228/sqft |
Source: | ||
| 9/14/2024 | Listed for sale | $450,000+29.7%$228/sqft |
Source: | ||
| 4/23/2021 | Sold | $347,000+2.4%$175/sqft |
Source: | ||
| 2/12/2021 | Contingent | $339,000$171/sqft |
Source: | ||
Public tax history
| Year | Property taxes | Tax assessment |
|---|---|---|
| 2025 | $6,514 +2.2% | $260,680 |
| 2024 | $6,371 +4.8% | $260,680 |
| 2023 | $6,082 +17.3% | $260,680 +41.9% |
Find assessor info on the county website
Neighborhood: 06811
Nearby schools
GreatSchools rating
- 4/10Pembroke SchoolGrades: K-5Distance: 0.2 mi
- 2/10Broadview Middle SchoolGrades: 6-8Distance: 2.6 mi
- 2/10Danbury High SchoolGrades: 9-12Distance: 1.2 mi
Schools provided by the listing agent
- High: Danbury
Source: Smart MLS. This data may not be complete. We recommend contacting the local school district to confirm school assignments for this home.
Get pre-qualified for a loan
At Zillow Home Loans, we can pre-qualify you in as little as 5 minutes with no impact to your credit score.An equal housing lender. NMLS #10287.
Sell with ease on Zillow
Get a Zillow Showcase℠ listing at no additional cost and you could sell for —faster.
$468,800
2% more+$9,376
With Zillow Showcase(estimated)$478,176


