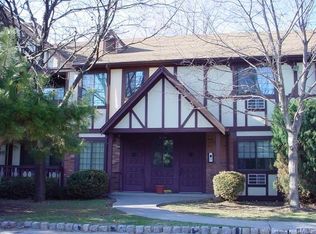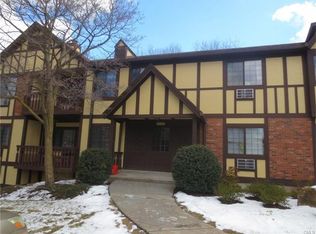Sold for $250,000
$250,000
18 Canterbury Road, Bridgeport, CT 06606
2beds
1,028sqft
Condominium
Built in 1983
-- sqft lot
$282,800 Zestimate®
$243/sqft
$2,035 Estimated rent
Home value
$282,800
$269,000 - $297,000
$2,035/mo
Zestimate® history
Loading...
Owner options
Explore your selling options
What's special
Beautiful FULLY RENOVATED 2-Bed/1-bath ranch style condo! Enjoy the open layout featuring a contemporary, brand new kitchen with quartz countertops, large island that fits seating for 4, stainless steel appliances, gas stove, new vinyl plank floors throughout and recessed lighting. A gorgeous bathroom featuring Bluetooth speaker lighting, stall shower with pebble mosaic tile floor, glass doors and subway tile walls, oil rubbed bronze faucets, rustic barn door cabinets and encaustic tile floors. Both bedrooms offer nice sized closets. Laundry room in the unit with plenty storage and new full-size washer and dryer. A private covered porch where you can relax and enjoy the outdoor views. HOAs INCLUDE HEAT, HOT WATER, WATER and SEWER, providing great savings throughout the year! 1 Assigned parking space plus plenty open spots and guess parking. This private, sought-after gated complex offers an in-ground pool, grills, and picnic area. Excellent location in the North End close to shopping plazas, restaurants, public transportation, Sacred Heart University and Merritt Parkway! Property back on the market due to buyer unable to perform.
Zillow last checked: 8 hours ago
Listing updated: July 15, 2023 at 07:32pm
Listed by:
Adriana Miller 203-521-6352,
William Raveis Real Estate 203-261-0028
Bought with:
Linda Rodriguez, RES.0819042
KW Legacy Partners
Source: Smart MLS,MLS#: 170551610
Facts & features
Interior
Bedrooms & bathrooms
- Bedrooms: 2
- Bathrooms: 1
- Full bathrooms: 1
Bedroom
- Features: Vinyl Floor
- Level: Main
Bedroom
- Features: Vinyl Floor
- Level: Main
Bathroom
- Features: Remodeled, Stall Shower, Tile Floor
- Level: Main
Dining room
- Features: Vinyl Floor
- Level: Main
Kitchen
- Features: Breakfast Bar, Quartz Counters, Remodeled, Vinyl Floor
- Level: Main
Living room
- Features: Balcony/Deck, Vinyl Floor
- Level: Main
Heating
- Gas on Gas, Natural Gas
Cooling
- Wall Unit(s)
Appliances
- Included: Gas Range, Microwave, Refrigerator, Dishwasher, Washer, Dryer, Gas Water Heater
Features
- Basement: None
- Attic: None
- Has fireplace: No
Interior area
- Total structure area: 1,028
- Total interior livable area: 1,028 sqft
- Finished area above ground: 1,028
Property
Parking
- Total spaces: 1
- Parking features: Paved, Assigned, Off Street
Features
- Stories: 1
- Has private pool: Yes
- Pool features: In Ground
Details
- Parcel number: 38053
- Zoning: Residential
Construction
Type & style
- Home type: Condo
- Architectural style: Ranch
- Property subtype: Condominium
Materials
- Wood Siding, Stucco
Condition
- New construction: No
- Year built: 1983
Details
- Builder model: Ashbury
Utilities & green energy
- Sewer: Public Sewer
- Water: Public
Community & neighborhood
Community
- Community features: Gated, Basketball Court, Library, Medical Facilities, Playground, Shopping/Mall, Tennis Court(s), Near Public Transport
Location
- Region: Bridgeport
- Subdivision: North End
HOA & financial
HOA
- Has HOA: Yes
- HOA fee: $393 monthly
- Amenities included: Guest Parking, Pool, Management
- Services included: Maintenance Grounds, Trash, Snow Removal, Heat, Hot Water, Pool Service, Road Maintenance
Price history
| Date | Event | Price |
|---|---|---|
| 7/12/2023 | Sold | $250,000-3.8%$243/sqft |
Source: | ||
| 4/20/2023 | Pending sale | $259,900$253/sqft |
Source: | ||
| 3/27/2023 | Price change | $259,900-5.5%$253/sqft |
Source: | ||
| 2/24/2023 | Listed for sale | $275,000+68.2%$268/sqft |
Source: | ||
| 9/26/2022 | Sold | $163,500$159/sqft |
Source: Public Record Report a problem | ||
Public tax history
| Year | Property taxes | Tax assessment |
|---|---|---|
| 2025 | $4,643 | $106,850 |
| 2024 | $4,643 +25.7% | $106,850 +25.7% |
| 2023 | $3,694 | $85,020 |
Find assessor info on the county website
Neighborhood: North End
Nearby schools
GreatSchools rating
- 5/10Winthrop SchoolGrades: PK-8Distance: 0.7 mi
- 1/10Central High SchoolGrades: 9-12Distance: 1.9 mi
- 5/10Aerospace/Hydrospace Engineering And Physical Sciences High SchoolGrades: 9-12Distance: 2.2 mi
Get pre-qualified for a loan
At Zillow Home Loans, we can pre-qualify you in as little as 5 minutes with no impact to your credit score.An equal housing lender. NMLS #10287.
Sell with ease on Zillow
Get a Zillow Showcase℠ listing at no additional cost and you could sell for —faster.
$282,800
2% more+$5,656
With Zillow Showcase(estimated)$288,456

